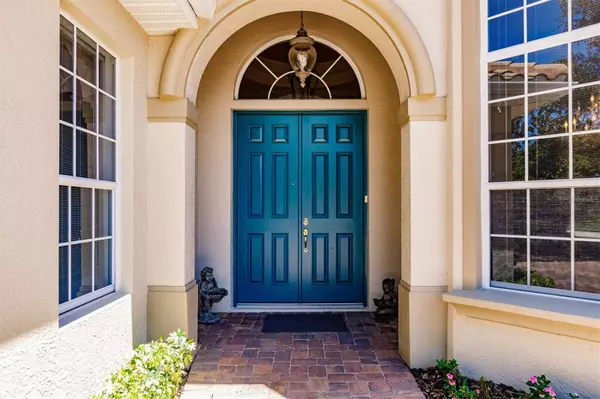3 Beds
3 Baths
3,136 SqFt
3 Beds
3 Baths
3,136 SqFt
Key Details
Property Type Single Family Home
Sub Type Single Family Residence
Listing Status Active
Purchase Type For Sale
Square Footage 3,136 sqft
Price per Sqft $342
Subdivision Venetian Golf & River Club Pha
MLS Listing ID T3540171
Bedrooms 3
Full Baths 3
HOA Fees $331/qua
HOA Y/N Yes
Originating Board Stellar MLS
Year Built 2005
Annual Tax Amount $9,057
Lot Size 0.300 Acres
Acres 0.3
Lot Dimensions 119x130x81x130
Property Description
This well-kept 3,136 SF home features high ceilings and custom architectural details. There are 3 bedrooms, 3 baths, den, office, large family room, and separate dining room. The spacious screened lanai encloses a relatively new 40' PebbleTec pool with heated spa, premium travertine paver tiles, and a summer kitchen. Guests will be impressed by the built-in natural gas grill with separate side burner, undercabinet fridge and sink. The lanai also includes a cozy gas fire table.
The spacious 750 SF garage has storage cabinets and accommodates 2 cars plus a golf cart. The tile roof, gas hot water heater and dishwasher were all replaced in 2024. A whole-house water filter system was recently added. The primary zone of the 2 zone HVAC system was replaced n 2023.
Amenities covered by HOA fees include a heated resort-style swimming pool with spa, a separate lap pool, tiki bar with food and beverage service, fitness center, tennis and pickle ball courts, and a large clubhouse and restaurant. Irrigation water is included. Residents also enjoy a scenic nature boardwalk along the Myakka River. Nearby Myakka Park offers fishing, a kayak launching ramp, picnic facilities and lush tropical scenery.
Membership in the private Venetian Golf Course is available but not mandatory. It has its own handsome clubhouse and restaurant facilities.
Come view this property and see for yourself why many Venice locals call this area “our little piece of paradise”.
Location
State FL
County Sarasota
Community Venetian Golf & River Club Pha
Zoning PUD
Rooms
Other Rooms Attic, Bonus Room, Breakfast Room Separate, Den/Library/Office, Formal Dining Room Separate, Great Room
Interior
Interior Features Built-in Features, Ceiling Fans(s), Crown Molding, High Ceilings, Open Floorplan, Primary Bedroom Main Floor, Stone Counters, Thermostat, Tray Ceiling(s), Window Treatments
Heating Central, Exhaust Fan, Natural Gas
Cooling Central Air, Zoned
Flooring Ceramic Tile, Laminate
Furnishings Negotiable
Fireplace false
Appliance Bar Fridge, Cooktop, Dishwasher, Disposal, Dryer, Exhaust Fan, Gas Water Heater, Microwave, Refrigerator, Washer, Water Filtration System
Laundry Laundry Room
Exterior
Exterior Feature Irrigation System, Outdoor Grill, Outdoor Kitchen, Rain Gutters, Sidewalk, Sliding Doors
Parking Features Garage Door Opener, Garage Faces Side, Golf Cart Parking, Ground Level, Off Street, Oversized
Garage Spaces 3.0
Pool Deck, Gunite, Heated, Lighting, Salt Water, Screen Enclosure, Tile
Community Features Association Recreation - Owned, Clubhouse, Deed Restrictions, Fitness Center, Gated Community - Guard, Golf Carts OK, Golf, Irrigation-Reclaimed Water, No Truck/RV/Motorcycle Parking, Pool, Restaurant, Sidewalks, Tennis Courts
Utilities Available Cable Available, Electricity Connected, Fiber Optics, Fire Hydrant, Natural Gas Connected, Public, Sewer Connected, Sprinkler Recycled, Street Lights, Underground Utilities, Water Connected
Amenities Available Cable TV, Clubhouse, Fence Restrictions, Fitness Center, Gated, Golf Course, Pickleball Court(s), Pool, Tennis Court(s), Trail(s), Vehicle Restrictions
View Golf Course, Trees/Woods
Roof Type Tile
Porch Covered, Deck, Screened
Attached Garage true
Garage true
Private Pool Yes
Building
Lot Description Level, On Golf Course, Sidewalk, Paved, Private
Story 1
Entry Level One
Foundation Slab
Lot Size Range 1/4 to less than 1/2
Builder Name WCI
Sewer Public Sewer
Water Public
Architectural Style Mediterranean
Structure Type Block,Stucco
New Construction false
Schools
Elementary Schools Laurel Nokomis Elementary
Middle Schools Laurel Nokomis Middle
High Schools Venice Senior High
Others
Pets Allowed Yes
HOA Fee Include Guard - 24 Hour,Cable TV,Common Area Taxes,Pool,Internet,Management,Recreational Facilities
Senior Community No
Pet Size Extra Large (101+ Lbs.)
Ownership Fee Simple
Monthly Total Fees $110
Acceptable Financing Cash, Conventional
Membership Fee Required Required
Listing Terms Cash, Conventional
Num of Pet 2
Special Listing Condition None

Find out why customers are choosing LPT Realty to meet their real estate needs






