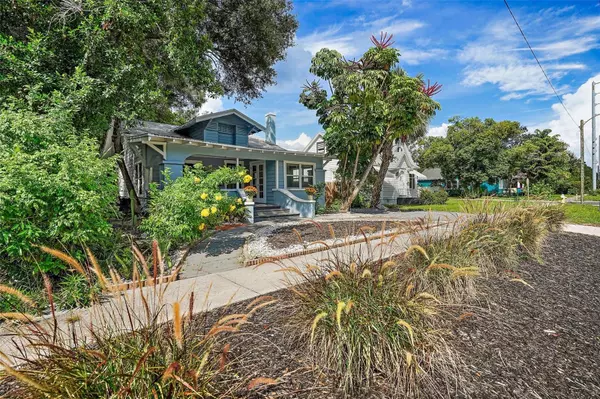3 Beds
2 Baths
1,228 SqFt
3 Beds
2 Baths
1,228 SqFt
Key Details
Property Type Single Family Home
Sub Type Single Family Residence
Listing Status Active
Purchase Type For Sale
Square Footage 1,228 sqft
Price per Sqft $647
Subdivision Bronx
MLS Listing ID TB8303185
Bedrooms 3
Full Baths 2
HOA Y/N No
Originating Board Stellar MLS
Year Built 1925
Annual Tax Amount $9,783
Lot Size 6,534 Sqft
Acres 0.15
Lot Dimensions 52x127
Property Description
Step onto the welcoming covered porch, where the essence of this home's coastal charm begins. Inside, natural light dances through every corner, accentuating the spacious layout and highlighting the cozy fireplace—a centerpiece for creating cherished memories.
Thoughtful recent renovations over the past years includes a newer roof, a stylish kitchen adorned with solid wood, self-closing cabinets, and gleaming stainless-steel appliances, while newer flooring and windows enhance the home's allure, complemented by impeccably designed bathrooms and updated fixtures throughout.
Enjoy the serenity of the backyard oasis, complete with lush trees and a private entrance from the back alley. A versatile shed offers ample storage or workshop space and the potential for conversion into a garage.
Enhancing its appeal, this home resides on a brick-lined street, adding to its picturesque curb appeal within the vibrant Kenwood neighborhood. Central to the area's charm are the diverse dining and shopping options along Central Ave and downtown, with St. Pete Beach just a short drive away.
Discover the community spirit of Kenwood through its monthly porch parties and the cultural richness of the nearby Grand Central District. With its elevated location offering peace of mind from storm surges, Kenwood stands as one of St. Petersburg's most sought-after neighborhoods—a place where historic allure meets modern convenience.
Location
State FL
County Pinellas
Community Bronx
Direction N
Interior
Interior Features Ceiling Fans(s), Crown Molding, Open Floorplan, Primary Bedroom Main Floor, Solid Wood Cabinets
Heating Central
Cooling Central Air
Flooring Luxury Vinyl
Fireplace true
Appliance Dishwasher, Dryer, Microwave, Range, Refrigerator, Washer
Laundry Inside
Exterior
Exterior Feature Storage
Fence Fenced
Utilities Available Cable Available, Electricity Connected, Sewer Connected, Water Connected
Roof Type Shingle
Porch Covered, Porch
Garage false
Private Pool No
Building
Lot Description Historic District, City Limits
Story 1
Entry Level One
Foundation Crawlspace
Lot Size Range 0 to less than 1/4
Sewer Public Sewer
Water Public
Architectural Style Bungalow, Custom, Florida
Structure Type Wood Frame
New Construction false
Schools
Elementary Schools Woodlawn Elementary-Pn
Middle Schools John Hopkins Middle-Pn
High Schools St. Petersburg High-Pn
Others
Senior Community No
Ownership Fee Simple
Acceptable Financing Cash, Conventional, FHA, VA Loan
Listing Terms Cash, Conventional, FHA, VA Loan
Special Listing Condition None

Find out why customers are choosing LPT Realty to meet their real estate needs






