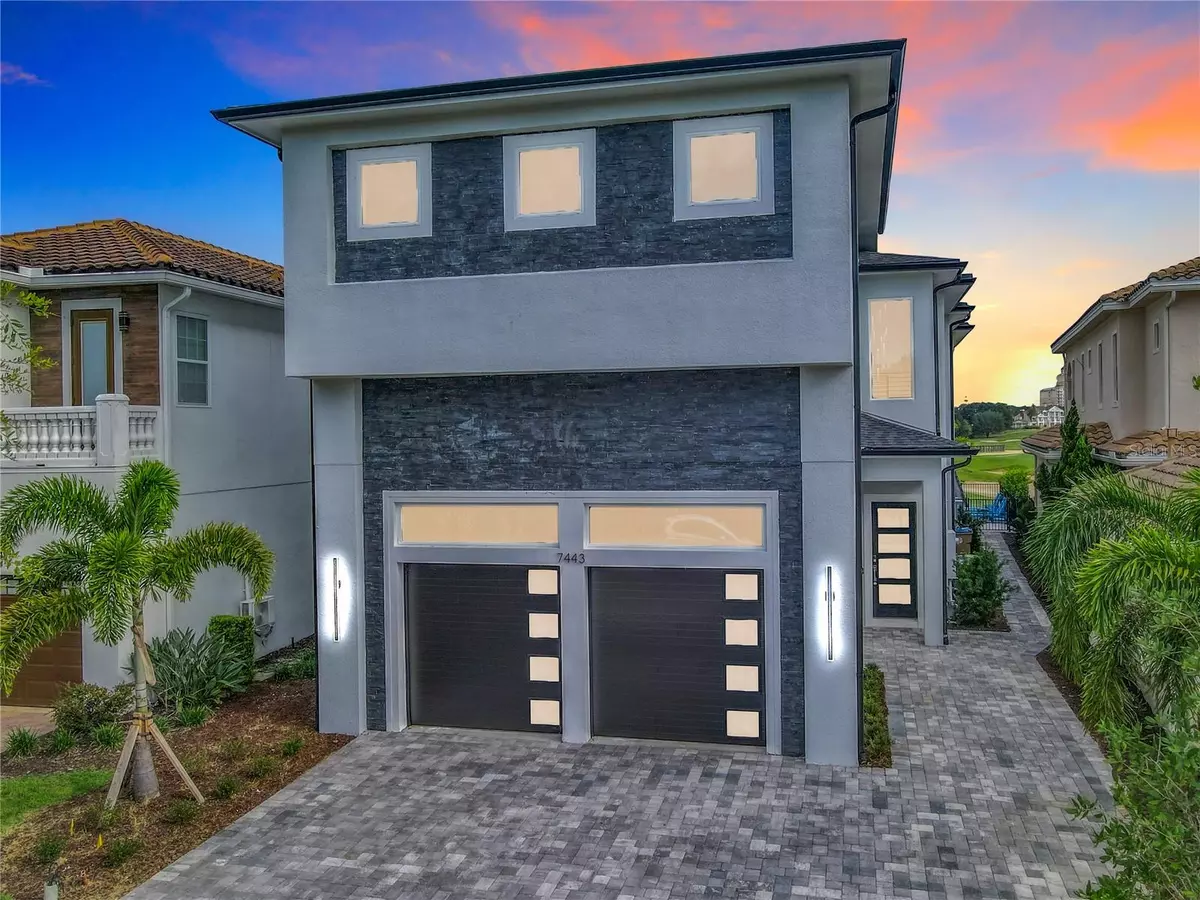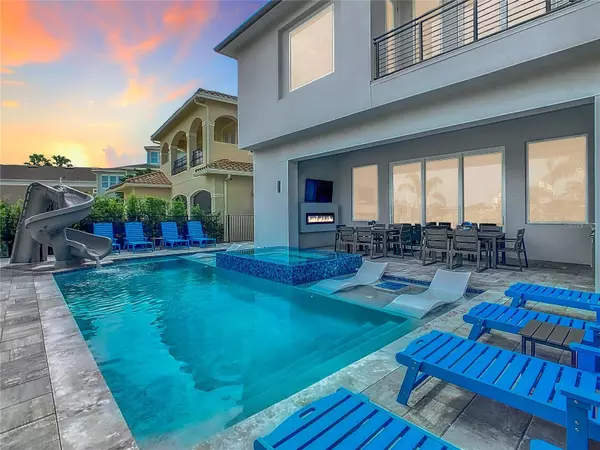8 Beds
10 Baths
4,890 SqFt
8 Beds
10 Baths
4,890 SqFt
Key Details
Property Type Single Family Home
Sub Type Single Family Residence
Listing Status Active
Purchase Type For Sale
Square Footage 4,890 sqft
Price per Sqft $470
Subdivision Reunion Ph 2 Prcl 1 & 1A
MLS Listing ID A4623517
Bedrooms 8
Full Baths 9
Half Baths 1
HOA Fees $490/mo
HOA Y/N Yes
Originating Board Stellar MLS
Year Built 2024
Annual Tax Amount $4,140
Lot Size 6,098 Sqft
Acres 0.14
Property Description
Location
State FL
County Osceola
Community Reunion Ph 2 Prcl 1 & 1A
Zoning OPUD
Interior
Interior Features High Ceilings, Kitchen/Family Room Combo, Living Room/Dining Room Combo, Open Floorplan, Primary Bedroom Main Floor, Solid Surface Counters, Thermostat, Tray Ceiling(s), Wet Bar, Window Treatments
Heating Heat Pump
Cooling Central Air, Mini-Split Unit(s)
Flooring Ceramic Tile
Fireplaces Type Decorative, Electric, Living Room, Outside, Ventless
Fireplace true
Appliance Built-In Oven, Cooktop, Dishwasher, Disposal, Dryer, Gas Water Heater, Ice Maker, Microwave, Range Hood, Refrigerator, Tankless Water Heater, Washer
Laundry Electric Dryer Hookup, Inside, Laundry Closet
Exterior
Exterior Feature Balcony, Lighting, Outdoor Grill, Outdoor Kitchen, Rain Gutters, Sidewalk, Sliding Doors
Garage Spaces 2.0
Pool Child Safety Fence, Deck, Fiber Optic Lighting, Gunite, Heated, In Ground, Outside Bath Access, Pool Alarm, Salt Water, Tile
Community Features Clubhouse, Community Mailbox, Dog Park, Fitness Center, Gated Community - Guard, Golf Carts OK, Golf, Pool, Restaurant, Sidewalks, Tennis Courts
Utilities Available Cable Connected, Natural Gas Connected, Sewer Connected, Street Lights, Underground Utilities, Water Connected
Roof Type Shingle
Attached Garage true
Garage true
Private Pool Yes
Building
Entry Level Two
Foundation Stem Wall
Lot Size Range 0 to less than 1/4
Sewer Public Sewer
Water Public
Structure Type Block,Stucco,Wood Frame
New Construction true
Others
Pets Allowed Yes
HOA Fee Include Guard - 24 Hour,Cable TV,Internet,Maintenance Grounds,Pest Control,Sewer,Trash
Senior Community No
Ownership Fee Simple
Monthly Total Fees $490
Acceptable Financing Cash, Conventional, FHA, VA Loan
Membership Fee Required Required
Listing Terms Cash, Conventional, FHA, VA Loan
Special Listing Condition None

Find out why customers are choosing LPT Realty to meet their real estate needs






