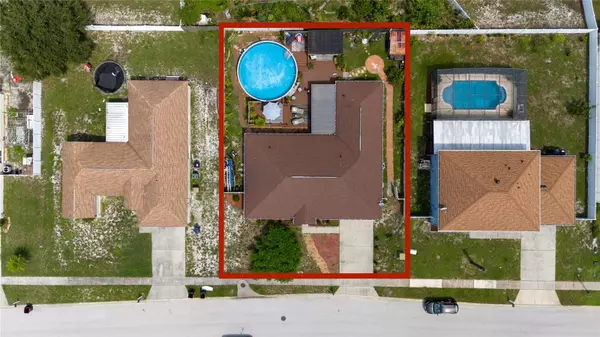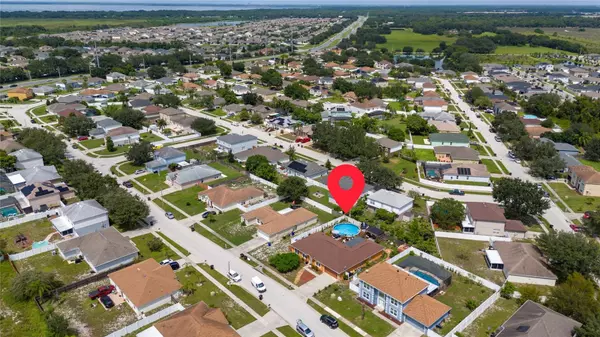4 Beds
2 Baths
2,256 SqFt
4 Beds
2 Baths
2,256 SqFt
Key Details
Property Type Single Family Home
Sub Type Single Family Residence
Listing Status Active
Purchase Type For Sale
Square Footage 2,256 sqft
Price per Sqft $188
Subdivision Ashton Park
MLS Listing ID S5112513
Bedrooms 4
Full Baths 2
HOA Fees $299/ann
HOA Y/N Yes
Originating Board Stellar MLS
Year Built 2002
Annual Tax Amount $2,266
Lot Size 9,583 Sqft
Acres 0.22
Lot Dimensions 85x115
Property Description
Location
State FL
County Osceola
Community Ashton Park
Zoning SR1B
Interior
Interior Features Ceiling Fans(s), Kitchen/Family Room Combo, Open Floorplan, Solid Wood Cabinets, Stone Counters
Heating Central, Electric
Cooling Central Air
Flooring Carpet, Ceramic Tile
Fireplace false
Appliance Dishwasher, Dryer, Range, Refrigerator, Washer
Laundry Inside
Exterior
Exterior Feature Garden, Lighting, Private Mailbox
Garage Spaces 2.0
Pool Above Ground
Utilities Available Cable Available, Electricity Connected
Roof Type Shingle
Porch Covered
Attached Garage true
Garage true
Private Pool Yes
Building
Story 1
Entry Level One
Foundation Slab
Lot Size Range 0 to less than 1/4
Sewer Public Sewer
Water Public
Architectural Style Contemporary
Structure Type Block
New Construction false
Others
Pets Allowed Yes
Senior Community No
Ownership Fee Simple
Monthly Total Fees $24
Acceptable Financing Cash, Conventional, FHA
Membership Fee Required Required
Listing Terms Cash, Conventional, FHA
Special Listing Condition None

Find out why customers are choosing LPT Realty to meet their real estate needs






