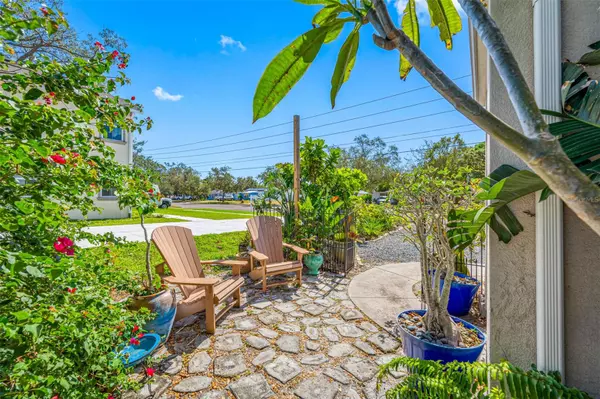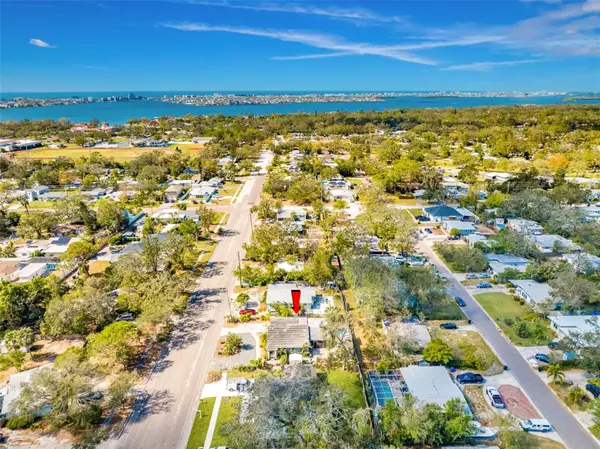
2 Beds
1 Bath
1,159 SqFt
2 Beds
1 Bath
1,159 SqFt
Key Details
Property Type Single Family Home
Sub Type Single Family Residence
Listing Status Active
Purchase Type For Sale
Square Footage 1,159 sqft
Price per Sqft $410
Subdivision Jungle Country Club 2Nd Add
MLS Listing ID TB8316441
Bedrooms 2
Full Baths 1
HOA Y/N No
Originating Board Stellar MLS
Year Built 1952
Annual Tax Amount $586
Lot Size 7,405 Sqft
Acres 0.17
Lot Dimensions 75x100
Property Description
Step into your light-filled living space with hurricane-safe windows that include a two-time lifetime warranty, offering peace of mind and protection. The home's modern wet coffee bar and spacious dining area create the perfect spot for entertaining, while the primary bedroom features a generous walk-in closet, and the guest room is enhanced by charming French doors. There's also an extra bath in progress for added convenience.
The large laundry room is equipped with functional built-in shelving, and your outdoor living space is unmatched—a screened 20 by 40 family area with an outdoor kitchen featuring an impressive 8-foot tile and stucco island, complete with a stove, fridge, and sink. Relax by the large above-ground pool and surrounding deck, all surrounded by a beautifully landscaped, maintenance-free backyard.
Arrive at your private U-shaped driveway, framed with lush landscaping that offers extra privacy. The one-car garage, outfitted with a new smart garage door and ample built-in shelving, provides even more storage, complemented by an 8 by 10 shed. The elegant courtyard entry, enhanced by a new front door with glass-to-screen options and keyless entry, invites you inside. A brand-new air conditioner (installed October 2024), an updated gas water heater, and stylish tile flooring throughout complete the home's appeal.
Perfectly located near beaches, shopping, and dining, this home combines the ultimate in luxury, functionality, and convenience, inviting you to a life of relaxation and style!
Location
State FL
County Pinellas
Community Jungle Country Club 2Nd Add
Direction N
Interior
Interior Features Ceiling Fans(s), Eat-in Kitchen, Primary Bedroom Main Floor, Thermostat, Walk-In Closet(s), Window Treatments
Heating Central
Cooling Central Air
Flooring Ceramic Tile, Laminate
Fireplace false
Appliance Bar Fridge, Dishwasher, Disposal, Dryer, Gas Water Heater, Range, Washer
Laundry Electric Dryer Hookup, Inside, Washer Hookup
Exterior
Exterior Feature Outdoor Kitchen, Storage
Parking Features Workshop in Garage
Garage Spaces 1.0
Utilities Available BB/HS Internet Available, Cable Available, Electricity Connected, Public, Street Lights, Water Connected
Roof Type Built-Up
Porch Porch
Attached Garage true
Garage true
Private Pool No
Building
Entry Level One
Foundation Slab
Lot Size Range 0 to less than 1/4
Sewer Public Sewer
Water None
Architectural Style Coastal, Florida
Structure Type Stucco,Wood Frame
New Construction false
Schools
Elementary Schools Azalea Elementary-Pn
Middle Schools Azalea Middle-Pn
High Schools Boca Ciega High-Pn
Others
Senior Community No
Ownership Fee Simple
Acceptable Financing Cash, Conventional, FHA
Listing Terms Cash, Conventional, FHA
Special Listing Condition None


Find out why customers are choosing LPT Realty to meet their real estate needs






