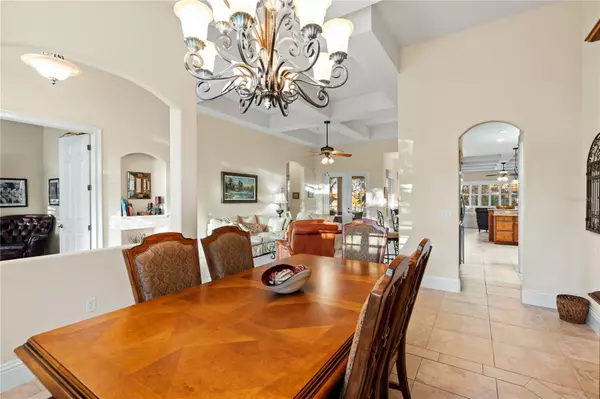
4 Beds
4 Baths
2,974 SqFt
4 Beds
4 Baths
2,974 SqFt
Key Details
Property Type Single Family Home
Sub Type Single Family Residence
Listing Status Pending
Purchase Type For Sale
Square Footage 2,974 sqft
Price per Sqft $419
Subdivision Grand Haven
MLS Listing ID FC305490
Bedrooms 4
Full Baths 4
Construction Status Appraisal,Financing,Inspections
HOA Fees $165/ann
HOA Y/N Yes
Originating Board Stellar MLS
Year Built 2007
Annual Tax Amount $10,559
Lot Size 0.300 Acres
Acres 0.3
Property Description
Upon entering, you'll be welcomed by an open-concept layout that seamlessly integrates the living and dining areas. The home features elegant tile floors throughout, high ceilings, and an abundance of windows that flood the interior with natural light. The heart of the home is the gourmet kitchen, equipped with granite countertops, a butcher block island, modern stainless-steel appliances, and plenty of cabinet space. Whether you’re hosting a family gathering or enjoying a quiet meal, this kitchen is truly a chef's dream.
The spacious family room, framed by sliding glass doors and large windows offering panoramic water views, provides the perfect space for relaxing or entertaining. Step outside to the screened lanai, where a sparkling pool awaits, creating the ideal setting for outdoor living and alfresco dining. From here, enjoy direct access to your private shared dock and boat lift, offering easy navigation to the Intracoastal Waterway — an absolute paradise for boating and water enthusiasts.
The primary suite is a true retreat, featuring breathtaking water views, two walk-in closets, and a luxurious en-suite bathroom. The spa-like bath offers dual vanities, a soaking tub, and a separate walk-in shower for ultimate relaxation. The office, which can also serve as a guest bedroom, includes an adjacent full bath, perfect for family members or visitors, and an ideal space for working from home.
Two additional guest bedrooms, each with ample closet space, are complemented by two full baths, ensuring privacy and comfort for family and guests.
As a resident of Grand Haven, you’ll have access to a wealth of exclusive amenities. Enjoy scenic parks, walking trails, tennis, pickleball, basketball, croquet, and bocce. The community offers seven lighted tennis courts, two fully-equipped fitness centers with on-site personal training, and four five-star-rated pickleball courts. For golf enthusiasts, the Jack Nicklaus-designed 18-hole Championship Golf Course, along with a 17,000-square-foot clubhouse overlooking the Intracoastal, adds a touch of luxury to your lifestyle.
This remarkable home is located just a short drive from historic downtown St. Augustine, pristine beaches, and a variety of top-tier dining and shopping options, offering the ultimate in Florida living.
Don’t miss your chance to own this extraordinary home! Welcome to your coastal paradise in Grand Haven!
Location
State FL
County Flagler
Community Grand Haven
Zoning PUD
Interior
Interior Features Ceiling Fans(s), Central Vaccum, Crown Molding, High Ceilings, Open Floorplan, Primary Bedroom Main Floor, Solid Wood Cabinets, Stone Counters
Heating Central
Cooling Central Air
Flooring Carpet, Tile
Fireplaces Type Gas, Outside
Fireplace true
Appliance Built-In Oven, Cooktop, Dishwasher, Dryer, Microwave, Washer, Wine Refrigerator
Laundry Inside, Laundry Room
Exterior
Exterior Feature French Doors, Lighting, Outdoor Kitchen, Rain Gutters, Sidewalk, Sliding Doors
Garage Spaces 2.0
Pool Gunite, In Ground, Screen Enclosure, Tile
Community Features Clubhouse, Community Mailbox, Dog Park, Fitness Center, Gated Community - Guard, Park, Playground, Pool, Restaurant, Sidewalks, Tennis Courts
Utilities Available Cable Connected, Electricity Connected
Amenities Available Clubhouse, Fitness Center, Gated, Park, Pool, Security, Shuffleboard Court, Spa/Hot Tub, Tennis Court(s)
Waterfront Description Intracoastal Waterway
View Y/N Yes
Water Access Yes
Water Access Desc Intracoastal Waterway
View Water
Roof Type Tile
Attached Garage true
Garage true
Private Pool Yes
Building
Entry Level One
Foundation Slab
Lot Size Range 1/4 to less than 1/2
Sewer Public Sewer
Water Public
Structure Type Block,Stucco
New Construction false
Construction Status Appraisal,Financing,Inspections
Others
Pets Allowed Cats OK, Dogs OK
HOA Fee Include Guard - 24 Hour
Senior Community No
Ownership Fee Simple
Monthly Total Fees $13
Acceptable Financing Cash, Conventional
Membership Fee Required Required
Listing Terms Cash, Conventional
Special Listing Condition None


Find out why customers are choosing LPT Realty to meet their real estate needs






