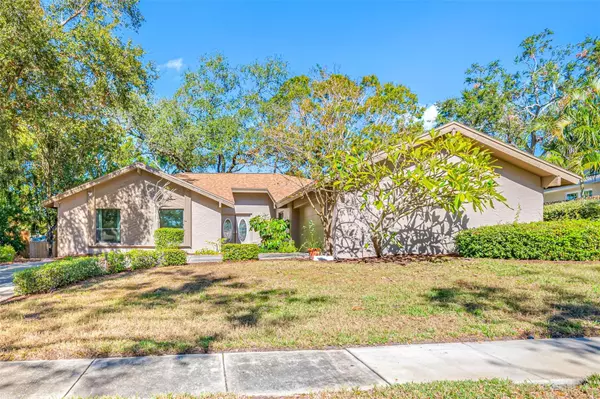
3 Beds
2 Baths
2,220 SqFt
3 Beds
2 Baths
2,220 SqFt
Key Details
Property Type Single Family Home
Sub Type Single Family Residence
Listing Status Pending
Purchase Type For Sale
Square Footage 2,220 sqft
Price per Sqft $281
Subdivision Westlake Village
MLS Listing ID TB8325688
Bedrooms 3
Full Baths 2
Construction Status Financing,Inspections
HOA Fees $815/ann
HOA Y/N Yes
Originating Board Stellar MLS
Year Built 1980
Annual Tax Amount $8,570
Lot Size 0.290 Acres
Acres 0.29
Lot Dimensions 94x130
Property Description
Location
State FL
County Pinellas
Community Westlake Village
Zoning RPD-5
Rooms
Other Rooms Family Room, Florida Room, Formal Dining Room Separate, Formal Living Room Separate
Interior
Interior Features Accessibility Features, Ceiling Fans(s), Kitchen/Family Room Combo, Open Floorplan, Primary Bedroom Main Floor, Stone Counters, Thermostat, Vaulted Ceiling(s), Walk-In Closet(s)
Heating Central, Electric, Heat Pump
Cooling Central Air
Flooring Brick, Laminate, Tile
Furnishings Unfurnished
Fireplace false
Appliance Dishwasher, Disposal, Dryer, Electric Water Heater, Exhaust Fan, Microwave, Range, Refrigerator, Washer
Laundry Electric Dryer Hookup, In Kitchen, Inside, Washer Hookup
Exterior
Exterior Feature Irrigation System, Private Mailbox, Sidewalk, Sliding Doors
Parking Features Driveway, Garage Faces Side, On Street
Garage Spaces 2.0
Fence Board, Fenced, Wood
Community Features Association Recreation - Owned, Clubhouse, Deed Restrictions, Golf Carts OK, Irrigation-Reclaimed Water, Park, Playground, Pool, Sidewalks, Tennis Courts
Utilities Available BB/HS Internet Available, Cable Connected, Electricity Connected, Public, Sewer Connected, Street Lights, Water Connected
View Trees/Woods
Roof Type Shingle
Porch Deck, Enclosed, Patio
Attached Garage true
Garage true
Private Pool No
Building
Lot Description Cleared, City Limits, In County, Sidewalk, Sloped, Paved
Story 1
Entry Level One
Foundation Slab
Lot Size Range 1/4 to less than 1/2
Sewer Public Sewer
Water Public
Architectural Style Florida, Ranch, Traditional
Structure Type Concrete,Stucco,Wood Siding
New Construction false
Construction Status Financing,Inspections
Schools
Elementary Schools Sutherland Elementary-Pn
Middle Schools Palm Harbor Middle-Pn
High Schools Palm Harbor Univ High-Pn
Others
Pets Allowed Cats OK, Dogs OK, Number Limit, Yes
HOA Fee Include Common Area Taxes,Pool,Escrow Reserves Fund,Management,Recreational Facilities
Senior Community No
Ownership Fee Simple
Monthly Total Fees $67
Acceptable Financing Cash, Conventional, FHA, VA Loan
Membership Fee Required Required
Listing Terms Cash, Conventional, FHA, VA Loan
Num of Pet 2
Special Listing Condition None


Find out why customers are choosing LPT Realty to meet their real estate needs






