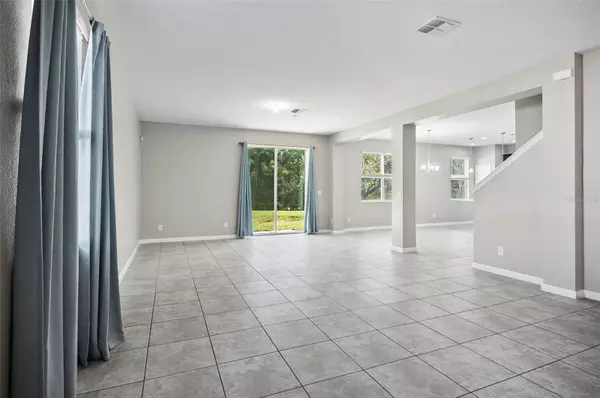4 Beds
3 Baths
2,760 SqFt
4 Beds
3 Baths
2,760 SqFt
Key Details
Property Type Single Family Home
Sub Type Single Family Residence
Listing Status Active
Purchase Type For Sale
Square Footage 2,760 sqft
Price per Sqft $190
Subdivision South Pointe
MLS Listing ID O6261001
Bedrooms 4
Full Baths 2
Half Baths 1
HOA Fees $230/qua
HOA Y/N Yes
Originating Board Stellar MLS
Year Built 2017
Annual Tax Amount $3,059
Lot Size 8,712 Sqft
Acres 0.2
Property Description
The refined kitchen is thoughtfully designed with quartz countertops, a large central island, a breakfast bar, and three generously sized pantries, ensuring abundant storage. Modern stainless steel appliances further enhance the appeal and practicality of the space. A convenient half bath, expansive under-stair storage area as well as the ideal laundry room are also located on the ground floor, offering additional functionality.
A versatile den, located on the main level, features elegant double French doors and provides the flexibility to serve as an office, study, or lounge—catering to your unique needs.
Upstairs, all bedrooms are thoughtfully tucked away to ensure privacy. The principal suite is a luxurious retreat, featuring a spacious walk-in closet and an en-suite bath with a quartz-topped vanity, dual sinks, a linen closet, and a large, walk-in shower. The secondary bedrooms are generously sized, providing comfort and flexibility for the whole family.
The garage, accessed via a beautifully paved driveway, offers ample space for two vehicles, with additional storage options.
This home is ideally situated in a tranquil, close-knit community with newly completed roads that provide convenient access to shopping, dining, and major thoroughfares. Offering the perfect balance of privacy, tranquility, and accessibility, this residence is truly a prime location.
Don't miss the opportunity to make this exceptional home your own—schedule a showing today and experience its full range of features!
Location
State FL
County Osceola
Community South Pointe
Zoning RES
Rooms
Other Rooms Attic, Den/Library/Office
Interior
Interior Features Ceiling Fans(s), Eat-in Kitchen, PrimaryBedroom Upstairs, Solid Surface Counters, Thermostat, Tray Ceiling(s), Walk-In Closet(s)
Heating Central, Electric
Cooling Central Air
Flooring Carpet, Ceramic Tile
Fireplace false
Appliance Dishwasher, Disposal, Electric Water Heater, Range
Laundry Electric Dryer Hookup, Inside, Laundry Room, Washer Hookup
Exterior
Exterior Feature Other
Parking Features Driveway, Garage Door Opener
Garage Spaces 2.0
Community Features Playground
Utilities Available BB/HS Internet Available, Cable Available, Electricity Connected, Public, Sprinkler Meter, Water Connected
View Park/Greenbelt, Trees/Woods
Roof Type Shingle
Attached Garage true
Garage true
Private Pool No
Building
Lot Description Sidewalk, Paved
Story 2
Entry Level Two
Foundation Slab
Lot Size Range 0 to less than 1/4
Sewer Public Sewer
Water Public
Structure Type Block,Stucco
New Construction true
Schools
Elementary Schools East Lake Elementary-Os
Middle Schools Narcoossee Middle
High Schools Tohopekaliga High School
Others
Pets Allowed Yes
Senior Community No
Ownership Fee Simple
Monthly Total Fees $76
Acceptable Financing Cash, FHA, VA Loan
Membership Fee Required Required
Listing Terms Cash, FHA, VA Loan
Special Listing Condition None

Find out why customers are choosing LPT Realty to meet their real estate needs






