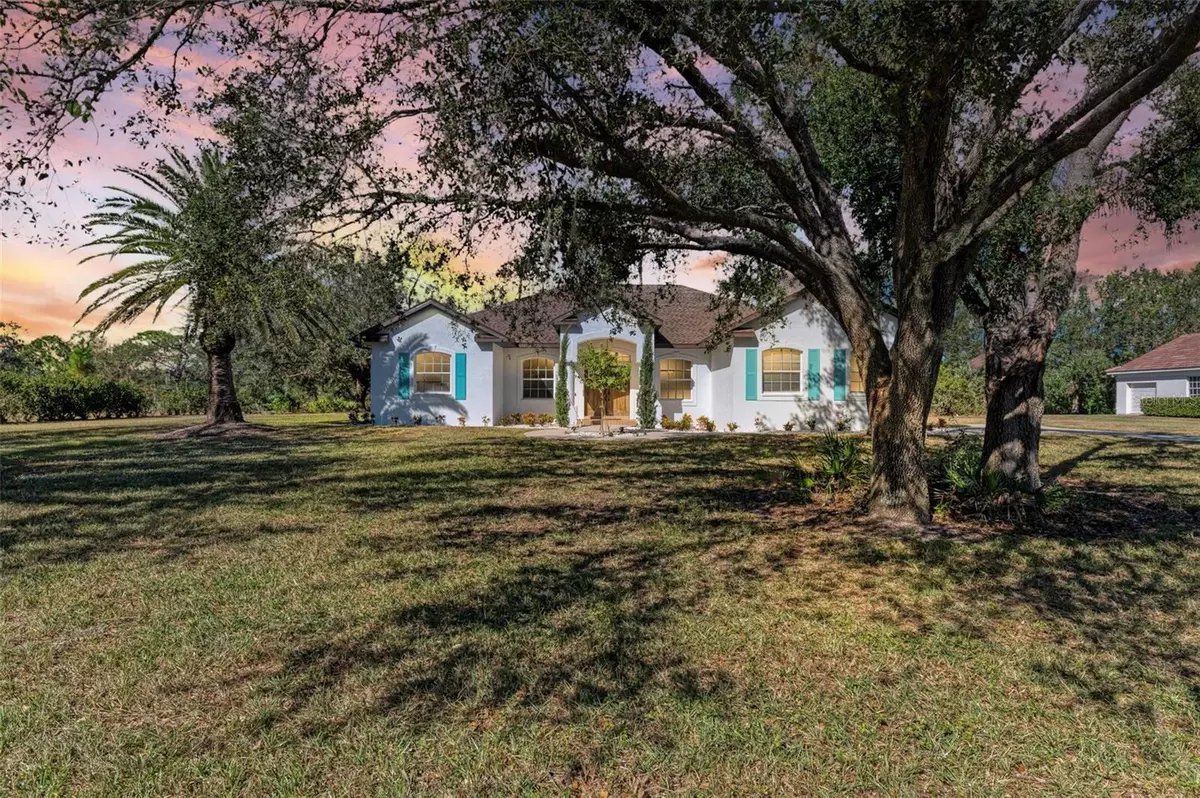3 Beds
2 Baths
2,496 SqFt
3 Beds
2 Baths
2,496 SqFt
Key Details
Property Type Single Family Home
Sub Type Single Family Residence
Listing Status Active
Purchase Type For Sale
Square Footage 2,496 sqft
Price per Sqft $370
Subdivision Preserve At Panther Ridge Ph I
MLS Listing ID A4630894
Bedrooms 3
Full Baths 2
HOA Fees $895/ann
HOA Y/N Yes
Originating Board Stellar MLS
Year Built 1999
Annual Tax Amount $4,018
Lot Size 1.470 Acres
Acres 1.47
Property Description
The open-concept kitchen and family room are perfect for entertaining, featuring an eat-in counter area, wood cabinets, and stainless-steel appliances. Enjoy meals in the combined eat-in kitchen and family room area, complete with an aquarium window and French doors leading to the pool. The spacious primary bedroom also has French doors to the pool area, two walk-in closets, and a retreat-style bathroom with a walk-in shower, garden tub, and double sinks. The split floor plan offers privacy, with two additional bedrooms located on the opposite side of the home.
Unwind in the beautiful pool area with a charming wood ceiling and expansive undercover deck space.
The Preserve at Panther Ridge community features:
15 miles of nature trails
A community park
Playground
Tennis court
Basketball court
Enjoy the quiet and luxurious lifestyle of this neighborhood, just minutes from shopping, restaurants, and the renowned Southwest Florida beaches.
Location
State FL
County Manatee
Community Preserve At Panther Ridge Ph I
Zoning PDA
Rooms
Other Rooms Den/Library/Office, Family Room, Formal Dining Room Separate, Inside Utility
Interior
Interior Features Eat-in Kitchen, High Ceilings, Kitchen/Family Room Combo, Open Floorplan, Primary Bedroom Main Floor, Solid Surface Counters, Split Bedroom, Thermostat, Tray Ceiling(s), Walk-In Closet(s), Window Treatments
Heating Central
Cooling Central Air
Flooring Ceramic Tile, Luxury Vinyl
Fireplace false
Appliance Dishwasher, Disposal, Dryer, Electric Water Heater, Exhaust Fan, Microwave, Range, Refrigerator, Washer, Water Filtration System
Laundry Laundry Room
Exterior
Exterior Feature French Doors, Irrigation System, Private Mailbox, Sidewalk
Garage Spaces 2.0
Pool Gunite, Heated, In Ground, Lighting, Screen Enclosure
Community Features Deed Restrictions, Park, Playground, Sidewalks, Tennis Courts
Utilities Available BB/HS Internet Available, Cable Available, Electricity Available, Phone Available, Sprinkler Well, Street Lights, Underground Utilities
Amenities Available Basketball Court, Park, Playground, Tennis Court(s), Trail(s)
View Trees/Woods
Roof Type Shingle
Attached Garage true
Garage true
Private Pool Yes
Building
Entry Level One
Foundation Slab
Lot Size Range 1 to less than 2
Sewer Septic Tank
Water Well
Structure Type Block,Stucco
New Construction false
Schools
Elementary Schools Robert E Willis Elementary
Middle Schools Nolan Middle
High Schools Lakewood Ranch High
Others
Pets Allowed Cats OK, Dogs OK
Senior Community No
Ownership Fee Simple
Monthly Total Fees $74
Acceptable Financing Cash, Conventional, VA Loan
Membership Fee Required Required
Listing Terms Cash, Conventional, VA Loan
Special Listing Condition None

Find out why customers are choosing LPT Realty to meet their real estate needs






