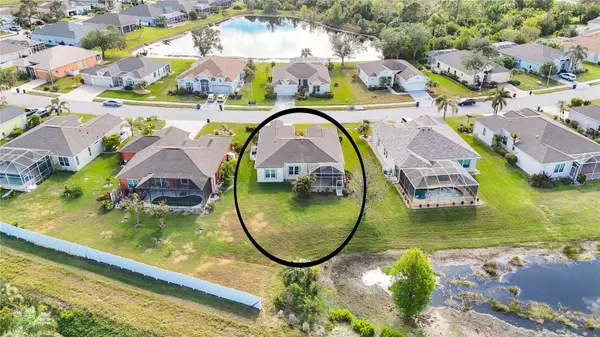3 Beds
2 Baths
1,670 SqFt
3 Beds
2 Baths
1,670 SqFt
Key Details
Property Type Single Family Home
Sub Type Single Family Residence
Listing Status Pending
Purchase Type For Sale
Square Footage 1,670 sqft
Price per Sqft $239
Subdivision Woodmere Lakes
MLS Listing ID N6135829
Bedrooms 3
Full Baths 2
Construction Status Financing,Inspections
HOA Fees $430
HOA Y/N Yes
Originating Board Stellar MLS
Year Built 2000
Annual Tax Amount $2,428
Lot Size 8,712 Sqft
Acres 0.2
Property Description
Location
State FL
County Sarasota
Community Woodmere Lakes
Zoning RMF2
Rooms
Other Rooms Inside Utility
Interior
Interior Features Ceiling Fans(s), Eat-in Kitchen, High Ceilings, Open Floorplan, Primary Bedroom Main Floor
Heating Electric
Cooling Central Air
Flooring Tile
Furnishings Partially
Fireplace false
Appliance Dryer, Washer
Laundry Inside, Laundry Room
Exterior
Exterior Feature Hurricane Shutters, Rain Gutters, Sidewalk
Garage Spaces 2.0
Community Features Deed Restrictions
Utilities Available Public
View Trees/Woods, Water
Roof Type Shingle
Porch Covered, Screened
Attached Garage true
Garage true
Private Pool No
Building
Lot Description Oversized Lot
Story 1
Entry Level One
Foundation Slab
Lot Size Range 0 to less than 1/4
Sewer Public Sewer
Water Public
Structure Type Block
New Construction false
Construction Status Financing,Inspections
Others
Pets Allowed Yes
Senior Community No
Ownership Fee Simple
Monthly Total Fees $71
Acceptable Financing Cash, Conventional, FHA, VA Loan
Membership Fee Required Required
Listing Terms Cash, Conventional, FHA, VA Loan
Special Listing Condition None

Find out why customers are choosing LPT Realty to meet their real estate needs






