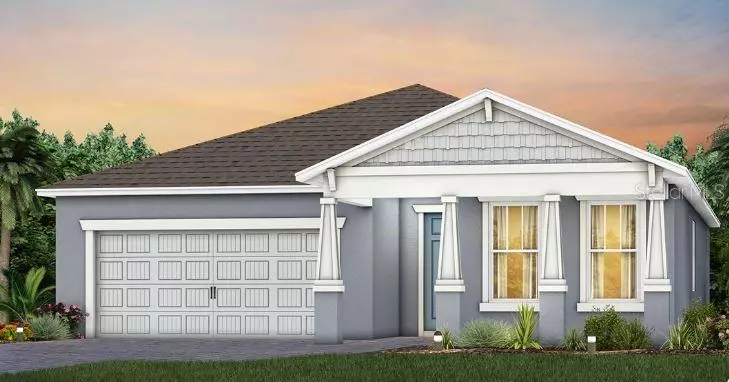2 Beds
3 Baths
2,080 SqFt
2 Beds
3 Baths
2,080 SqFt
Key Details
Property Type Single Family Home
Sub Type Single Family Residence
Listing Status Active
Purchase Type For Sale
Square Footage 2,080 sqft
Price per Sqft $315
Subdivision Del Webb Minneola
MLS Listing ID O6267477
Bedrooms 2
Full Baths 2
Half Baths 1
HOA Fees $384/mo
HOA Y/N Yes
Originating Board Stellar MLS
Year Built 2024
Annual Tax Amount $1,140
Lot Size 10,018 Sqft
Acres 0.23
Property Description
Welcome to the Prestige home design by Del Webb, where luxury and comfort come together in perfect harmony. This exquisite 2-bedroom with enclosed flex room, 2.5-bathroom home perfectly blends style, convenience, and elegance, offering a sophisticated living space for those who appreciate both luxury and functionality. Located on a desirable corner homesite, it provides extra space and enhanced privacy. At the heart of the home is the expansive open-concept kitchen, café, and gathering room, seamlessly blending indoor and outdoor living with an extended covered lanai, perfect for entertaining. The gourmet kitchen is a chef's dream, featuring built-in stainless-steel appliances, including a natural gas range and vented wood canopy hood, complemented by Lagoon quartz countertops and 42” soft-close Landen Burlap cabinets. The large center island and corner walk-in pantry offer abundant storage, while thoughtful touches like the upgraded sink and faucet, and pendant light pre-wiring add to the home's refined appeal. Your Owner's Suite serves as a true sanctuary, boasting a spacious walk-in closet, a luxurious en suite bathroom with dual sinks on Landen Burlap cabinets topped with Blanco Maple Quartz, a walk-in super shower with dual heads and tile to the ceiling, a second walk-in closet, and a private water closet. At the front of the home, the guest suite, with its own walk-in shower, offers privacy and comfort, while the flex room and powder room enhance the layout, ensuring ample space for everyone. Step into the laundry room of your dreams, featuring Landen Burlap cabinetry, this room offers ample storage for all your laundry essentials. Throughout the home, you'll discover exceptional upgrades that elevate its design and functionality, including a Craftsman C3 exterior with a charming front porch, and a tray ceiling in the gathering room that adds a touch of elegance. The home features luxury wood-look Shell Taupe vinyl plank floors that flow seamlessly throughout, complemented by brushed nickel lighting finishes and additional LED lighting for a bright, modern atmosphere. With smart home features like a smart doorbell and thermostat, the home offers convenience and control at your fingertips. The serene Drift of Mist paint by Sherwin Williams adds a soft, calming backdrop, while the extended covered lanai creates the perfect outdoor space to enjoy the corner homesite's surrounding views and peaceful privacy. Don't miss the opportunity to own this Prestige dream home—a perfect blend of elegance, convenience, and comfort that's waiting for you to call it home.
Location
State FL
County Lake
Community Del Webb Minneola
Zoning MUD-H
Rooms
Other Rooms Bonus Room
Interior
Interior Features Eat-in Kitchen, Kitchen/Family Room Combo, Open Floorplan, Other, Pest Guard System, Split Bedroom, Stone Counters, Thermostat, Walk-In Closet(s)
Heating Central, Heat Pump, Natural Gas
Cooling Central Air
Flooring Luxury Vinyl, Tile
Furnishings Unfurnished
Fireplace false
Appliance Built-In Oven, Cooktop, Dishwasher, Disposal, Microwave, Range, Range Hood, Refrigerator, Tankless Water Heater
Laundry Inside, Laundry Room
Exterior
Exterior Feature Rain Gutters, Sliding Doors
Parking Features Driveway, Garage Door Opener
Garage Spaces 2.0
Pool Deck, Gunite, In Ground, Lap, Lighting, Outside Bath Access
Community Features Clubhouse, Gated Community - Guard, Golf Carts OK, Pool, Restaurant, Sidewalks, Tennis Courts
Utilities Available BB/HS Internet Available, Electricity Available, Natural Gas Available, Phone Available, Public, Sewer Connected, Street Lights, Underground Utilities, Water Available
Amenities Available Clubhouse, Fitness Center, Gated, Other, Pickleball Court(s), Pool, Recreation Facilities, Spa/Hot Tub, Tennis Court(s), Trail(s)
Roof Type Shingle
Porch Covered, Patio
Attached Garage true
Garage true
Private Pool No
Building
Lot Description Cleared, Landscaped, Sidewalk, Paved
Entry Level One
Foundation Slab
Lot Size Range 0 to less than 1/4
Builder Name Del Webb/Pulte Homes
Sewer Public Sewer
Water Public
Architectural Style Florida, Mediterranean
Structure Type HardiPlank Type
New Construction true
Others
Pets Allowed Number Limit, Size Limit, Yes
HOA Fee Include Pool,Internet,Maintenance Structure,Maintenance Grounds,Management,Private Road,Recreational Facilities
Senior Community Yes
Pet Size Medium (36-60 Lbs.)
Ownership Fee Simple
Monthly Total Fees $384
Acceptable Financing Cash, Conventional, VA Loan
Membership Fee Required Required
Listing Terms Cash, Conventional, VA Loan
Num of Pet 2
Special Listing Condition None

Find out why customers are choosing LPT Realty to meet their real estate needs






