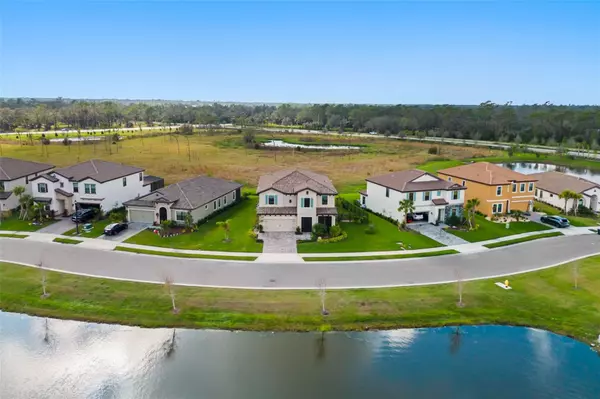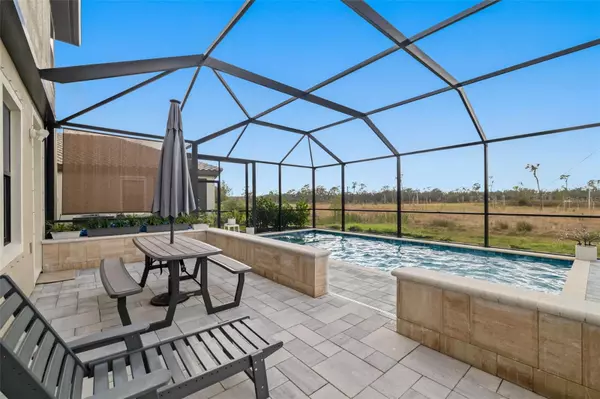5 Beds
3 Baths
3,367 SqFt
5 Beds
3 Baths
3,367 SqFt
Key Details
Property Type Single Family Home
Sub Type Single Family Residence
Listing Status Active
Purchase Type For Sale
Square Footage 3,367 sqft
Price per Sqft $230
Subdivision Crosswind Ranch Ph Ia
MLS Listing ID TB8334096
Bedrooms 5
Full Baths 3
HOA Fees $45/qua
HOA Y/N Yes
Originating Board Stellar MLS
Year Built 2023
Annual Tax Amount $7,026
Lot Size 9,583 Sqft
Acres 0.22
Property Description
Location
State FL
County Manatee
Community Crosswind Ranch Ph Ia
Zoning PD-MU
Rooms
Other Rooms Bonus Room
Interior
Interior Features Ceiling Fans(s), Solid Surface Counters, Walk-In Closet(s)
Heating Central, Electric
Cooling Central Air
Flooring Carpet, Tile
Fireplace false
Appliance Dishwasher, Dryer, Exhaust Fan, Gas Water Heater, Microwave, Range, Range Hood, Refrigerator, Tankless Water Heater, Washer
Laundry Laundry Room
Exterior
Exterior Feature Hurricane Shutters, Irrigation System, Sidewalk, Sliding Doors
Parking Features Garage Door Opener, Tandem
Garage Spaces 3.0
Fence Other
Pool In Ground
Community Features Pool
Utilities Available BB/HS Internet Available, Underground Utilities
Amenities Available Pool, Trail(s)
View Trees/Woods
Roof Type Tile
Porch Covered, Front Porch, Patio, Screened
Attached Garage true
Garage true
Private Pool Yes
Building
Lot Description Sidewalk
Entry Level Two
Foundation Slab
Lot Size Range 0 to less than 1/4
Sewer Public Sewer
Water Public
Structure Type Block,Stucco,Wood Frame
New Construction false
Others
Pets Allowed Yes
HOA Fee Include Pool,Escrow Reserves Fund,Management,Recreational Facilities
Senior Community No
Ownership Fee Simple
Monthly Total Fees $15
Acceptable Financing Cash, Conventional
Membership Fee Required Required
Listing Terms Cash, Conventional
Special Listing Condition None

Find out why customers are choosing LPT Realty to meet their real estate needs






