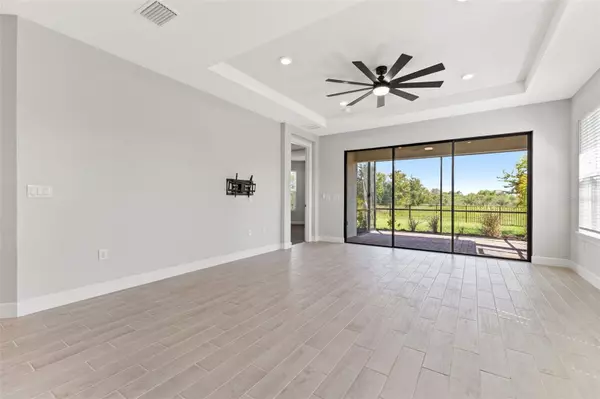2 Beds
2 Baths
1,689 SqFt
2 Beds
2 Baths
1,689 SqFt
Key Details
Property Type Single Family Home
Sub Type Single Family Residence
Listing Status Active
Purchase Type For Sale
Square Footage 1,689 sqft
Price per Sqft $444
Subdivision Azario Esplanade Ph Iii Subph D
MLS Listing ID A4629069
Bedrooms 2
Full Baths 2
HOA Fees $623/mo
HOA Y/N Yes
Originating Board Stellar MLS
Year Built 2023
Annual Tax Amount $3,539
Lot Size 6,969 Sqft
Acres 0.16
Property Description
Discover your own personal paradise at Esplanade at Azario! Whether you're a snowbird seeking a winter oasis or a couple in search of a whole new lifestyle, this open-concept single family home, Roma model is the perfect destination. Boasting just under 1700 square feet of living space, 2 bedrooms, 2 bathrooms, a den, and a 2-car garage, this home offers a luxurious and comfortable living experience.
The extended lanai along with the pre- plumbed outdoor kitchen make for a entertaining area. Being situated on a preserve it is not only private but it is one of the rare properties that was allowed to be fenced, perfect for pets. Step into the kitchen and be delighted by the quartz countertops, 42-inch cabinets, upgraded stainless-steel appliances, a stunning designer backsplash and 8ft doors throughout the house. . The spacious living room features a tray ceiling and a sliding glass door that opens up to the extended screened-in lanai.
Throughout the home, you'll find designer ceramic tile flooring, ensuring a stylish and low-maintenance living environment. The elegant master suite at the back of the home is a true retreat, complete with a tray ceiling, large windows, an en suite bathroom with double sinks, quartz countertops, a walk-in shower, and a spacious walk-in closet. The secondary bedroom at the front of the home also features an attached full bathroom with quartz countertops and a walk-in closet. For added privacy, the den comes with pocket doors.
Imagine starting your day by sipping tea or coffee in the enclosed lanai, surrounded by manicured gardens, or taking a quick golf cart ride to the Toasted Café for gourmet coffee, breakfast delights, or health-conscious smoothies. The community offers a range of amenities, including an infinity pool, covered veranda, hot tub, cabanas, towel service, and a fully stocked Caribbean-like Bahama Bar. or those who love staying active, Azario features 16 pickleball courts, 6 tennis courts, 4 bocce courts, a vitality park, dog parks, and a full golf course. Additionally, a culinary center with a full indoor bar and gourmet restaurant, providing the perfect setting for wine tastings, special dinners, and social gatherings. If you prefer a more laid-back experience, a satellite pool overlooking a lake is just a short stroll or golf cart ride away. This smaller pool area offers a peaceful retreat where you can barbecue, relax, and enjoy the pool in a more private setting. For ultimate relaxation and self-care, a full salon and spa, as well as a 24/7 gym with classes and workout rooms, are available within the community. This can be your everyday life at Esplanade at Azario. Don't miss the opportunity to schedule your showing and experience the luxury and leisure that this
community has to offer!
Location
State FL
County Manatee
Community Azario Esplanade Ph Iii Subph D
Zoning RESI
Interior
Interior Features Ceiling Fans(s), High Ceilings, Open Floorplan, Primary Bedroom Main Floor, Thermostat, Tray Ceiling(s), Walk-In Closet(s)
Heating Natural Gas
Cooling Central Air
Flooring Tile
Fireplace false
Appliance Dishwasher, Disposal, Microwave, Range, Range Hood, Tankless Water Heater
Laundry Electric Dryer Hookup, Gas Dryer Hookup, Laundry Room, Washer Hookup
Exterior
Exterior Feature Garden, Hurricane Shutters, Irrigation System, Lighting, Rain Gutters, Sidewalk, Sliding Doors
Garage Spaces 2.0
Utilities Available Cable Available, Electricity Available, Natural Gas Connected
Roof Type Tile
Attached Garage true
Garage true
Private Pool No
Building
Lot Description Corner Lot, Near Golf Course
Entry Level One
Foundation Slab
Lot Size Range 0 to less than 1/4
Builder Name Taylor Morrison
Sewer Public Sewer
Water Public
Structure Type Block
New Construction false
Schools
Elementary Schools Gullett Elementary
Middle Schools Dr Mona Jain Middle
High Schools Lakewood Ranch High
Others
Pets Allowed Cats OK, Dogs OK, Number Limit
Senior Community No
Ownership Fee Simple
Monthly Total Fees $623
Acceptable Financing Cash, Conventional
Membership Fee Required Required
Listing Terms Cash, Conventional
Num of Pet 2
Special Listing Condition None

Find out why customers are choosing LPT Realty to meet their real estate needs






