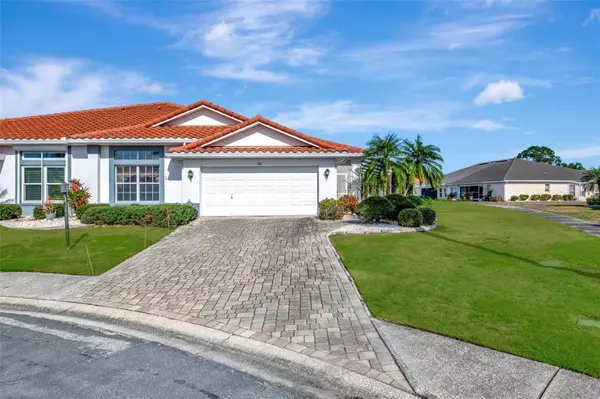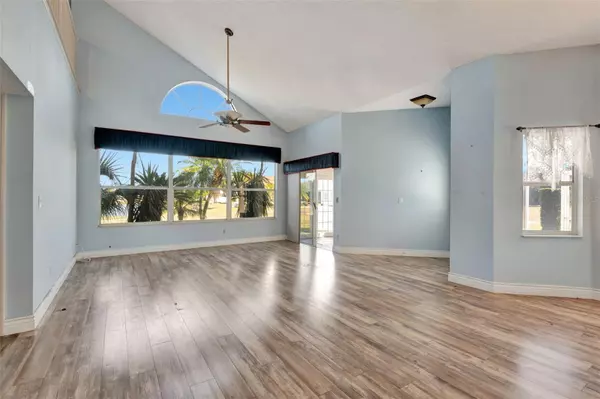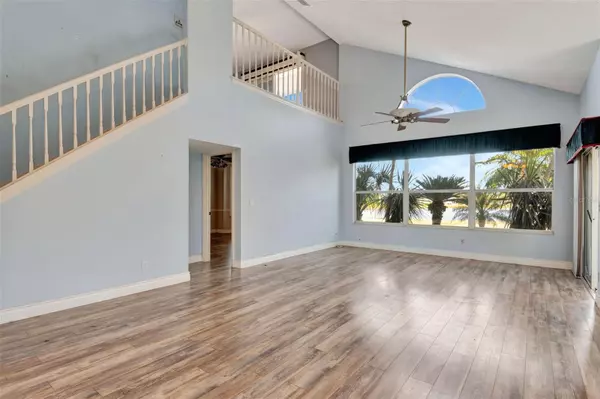3 Beds
3 Baths
2,069 SqFt
3 Beds
3 Baths
2,069 SqFt
Key Details
Property Type Single Family Home
Sub Type Villa
Listing Status Active
Purchase Type For Sale
Square Footage 2,069 sqft
Price per Sqft $168
Subdivision Sun City Center Unit 277 Ph
MLS Listing ID A4634170
Bedrooms 3
Full Baths 2
Half Baths 1
HOA Fees $444/qua
HOA Y/N Yes
Originating Board Stellar MLS
Year Built 1995
Annual Tax Amount $2,523
Lot Size 7,840 Sqft
Acres 0.18
Lot Dimensions 66x118
Property Description
Nestled at the end of a tranquil cul-de-sac in the highly sought-after "Villas on the Green" community on Sun City Center's south side, this beautifully renovated home offers the perfect blend of modern luxury and peaceful retreat. From the moment you arrive, you'll be captivated by the exceptional curb appeal, lush landscaping, and meticulously maintained exterior that radiates pride of ownership.
Step inside this spacious floor plan featuring an upstairs loft and elegant high-end finishes throughout. The welcoming extended front lanai provides the perfect spot to enjoy your morning coffee or unwind with neighbors. Inside, natural light pours through abundant windows, accentuating the bright, open design. The home's fresh color palette, upgraded lighting, and sleek porcelain plank tile flooring create a warm and comfortable ambiance.
The heart of the home is the kitchen, designed to impress. This space is as functional as it is stylish. The cozy dinette, reminiscent of a charming sidewalk café, is ideal for casual meals or savoring your favorite drink.
The primary suite is a private haven, complete with serene pond views, dual walk-in closets, and a spa-like bathroom. Indulge in the luxurious garden tub, walk-in shower, dual vanities with tower cabinets, and a private water closet. Guests will appreciate the privacy of a well-appointed second bedroom and adjacent bath, while the versatile loft offers endless possibilities—office, study, or den—with its own screened balcony overlooking the picturesque pond.
Outdoor living is a delight with the screened lanais, perfect for entertaining or simply relaxing and soaking in the view.
This home truly has it all, including the unique perk of a pond-fed irrigation system for your lawn. Don't miss your chance to experience this exceptional property in person—schedule your private showing today and start living your best life in Sun City Center!
Location
State FL
County Hillsborough
Community Sun City Center Unit 277 Ph
Zoning PD-MU
Interior
Interior Features Ceiling Fans(s), Eat-in Kitchen, High Ceilings, Living Room/Dining Room Combo, Primary Bedroom Main Floor, Solid Surface Counters, Solid Wood Cabinets, Split Bedroom, Thermostat, Vaulted Ceiling(s), Walk-In Closet(s)
Heating Electric
Cooling Central Air
Flooring Laminate, Tile
Furnishings Unfurnished
Fireplace false
Appliance Built-In Oven, Electric Water Heater, Range, Range Hood
Laundry Electric Dryer Hookup, Inside
Exterior
Exterior Feature Balcony, Irrigation System, Lighting, Sidewalk, Sliding Doors
Garage Spaces 2.0
Community Features Golf Carts OK, Irrigation-Reclaimed Water, Pool
Utilities Available Electricity Connected, Water Available
Waterfront Description Pond
View Y/N Yes
Roof Type Tile
Attached Garage true
Garage true
Private Pool No
Building
Story 2
Entry Level Two
Foundation Slab
Lot Size Range 0 to less than 1/4
Sewer Public Sewer
Water Canal/Lake For Irrigation
Structure Type Concrete,Stucco
New Construction false
Others
Pets Allowed Yes
Senior Community Yes
Ownership Fee Simple
Monthly Total Fees $173
Membership Fee Required Required
Num of Pet 2
Special Listing Condition None

Find out why customers are choosing LPT Realty to meet their real estate needs






