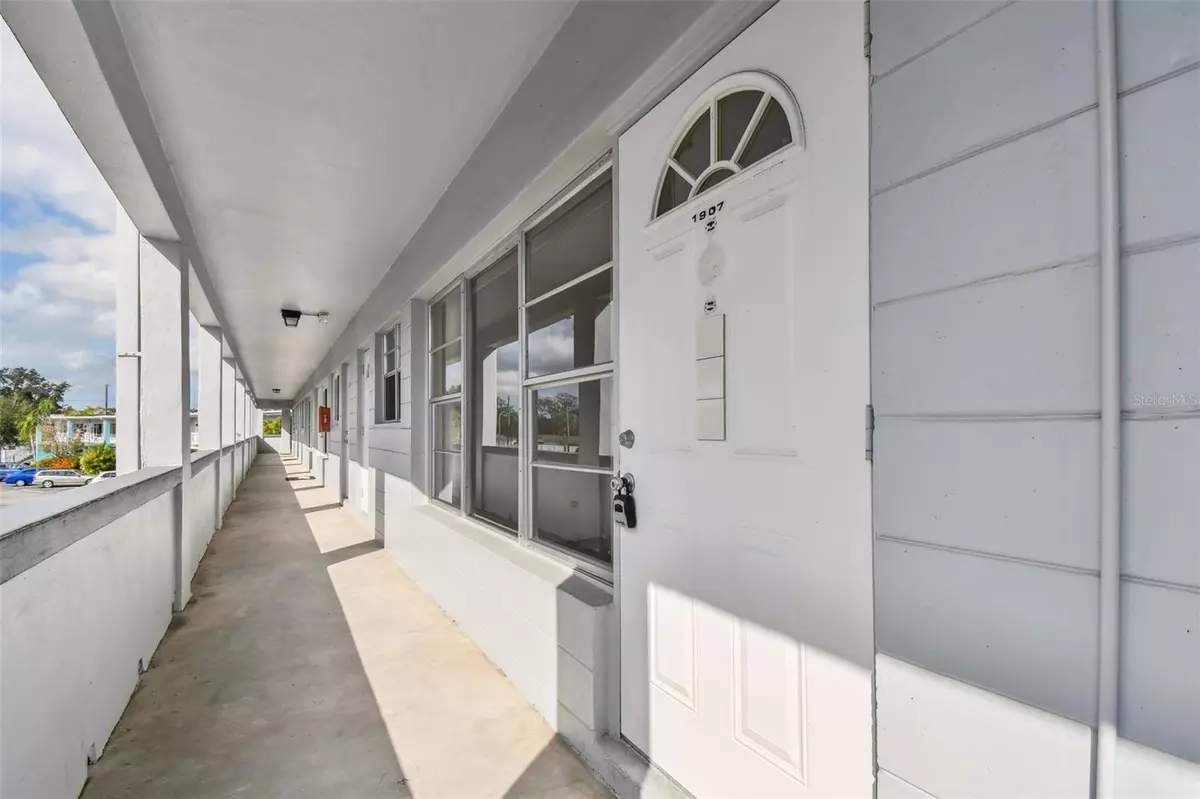2 Beds
1 Bath
835 SqFt
2 Beds
1 Bath
835 SqFt
Key Details
Property Type Condo
Sub Type Condominium
Listing Status Active
Purchase Type For Sale
Square Footage 835 sqft
Price per Sqft $113
Subdivision Clearview Oaks Paradise
MLS Listing ID TB8330461
Bedrooms 2
Full Baths 1
Condo Fees $480
HOA Y/N No
Originating Board Stellar MLS
Year Built 1967
Annual Tax Amount $175
Lot Size 3.050 Acres
Acres 3.05
Property Description
Location
State FL
County Pinellas
Community Clearview Oaks Paradise
Direction N
Rooms
Other Rooms Florida Room
Interior
Interior Features Ceiling Fans(s), Living Room/Dining Room Combo, Open Floorplan
Heating Electric
Cooling Central Air
Flooring Carpet, Linoleum
Fireplace false
Appliance Dishwasher, Disposal, Electric Water Heater, Refrigerator
Laundry Common Area, Same Floor As Condo Unit
Exterior
Exterior Feature Balcony, Sidewalk
Community Features Buyer Approval Required, Clubhouse, Sidewalks
Utilities Available BB/HS Internet Available, Cable Available, Electricity Connected, Sewer Connected, Water Connected
View Park/Greenbelt, Trees/Woods
Roof Type Shingle
Porch Enclosed, Rear Porch
Garage false
Private Pool No
Building
Lot Description Level
Story 3
Entry Level One
Foundation Block
Sewer Public Sewer
Water Public
Structure Type Block,Brick,Concrete
New Construction false
Others
Pets Allowed Breed Restrictions, Cats OK, Dogs OK, Number Limit, Size Limit
HOA Fee Include Cable TV,Escrow Reserves Fund,Insurance,Internet,Maintenance Structure,Maintenance Grounds,Sewer,Trash,Water
Senior Community Yes
Pet Size Small (16-35 Lbs.)
Ownership Condominium
Monthly Total Fees $480
Acceptable Financing Cash, Conventional
Membership Fee Required Required
Listing Terms Cash, Conventional
Num of Pet 2
Special Listing Condition None

Find out why customers are choosing LPT Realty to meet their real estate needs






