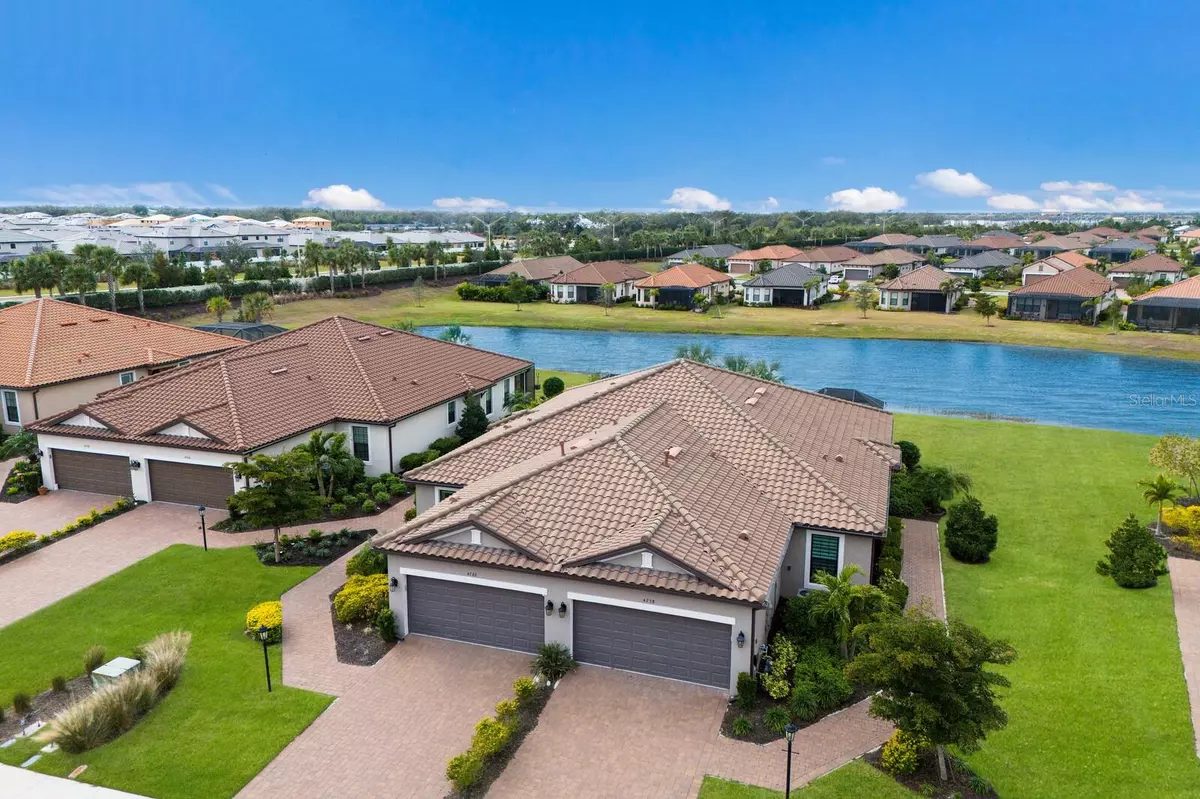2 Beds
2 Baths
1,558 SqFt
2 Beds
2 Baths
1,558 SqFt
Key Details
Property Type Single Family Home
Sub Type Single Family Residence
Listing Status Active
Purchase Type For Sale
Square Footage 1,558 sqft
Price per Sqft $352
Subdivision Azario Esplanade
MLS Listing ID A4634874
Bedrooms 2
Full Baths 2
HOA Fees $1,396/qua
HOA Y/N Yes
Originating Board Stellar MLS
Year Built 2022
Annual Tax Amount $6,863
Lot Size 7,405 Sqft
Acres 0.17
Property Description
From the moment you enter through the elegant leaded-glass door, you'll notice the attention to detail and exceptional upgrades throughout. The open-concept layout seamlessly connects the living, dining, and kitchen areas, making it an ideal space for hosting friends and family.
The chef's kitchen is sure to impress, boasting level 5 California-style soft-close shaker cabinetry with roll-out shelving, under-cabinet LED lighting, luxurious Cambria quartz countertops, and premium Glamour-line stainless steel appliances. Thoughtful design touches, including tray ceilings, crown molding, 8-foot solid-core doors, and stylish light fixtures, add sophistication to every corner of the home.
The owner's suite is a private sanctuary featuring an en-suite bathroom with upgraded quartz counters, dual vanities, soft-close drawers and doors, and a beautifully tiled shower with a frameless door. A spacious walk-in closet completes the space, offering ample storage. Outdoors, the extended lanai is a perfect haven for relaxation, showcasing interlocking pavers and a screened enclosure. From here, enjoy serene views of a peaceful pond, often visited by local wildlife, offering a true connection to nature. Pre-wired for a pool, this space is ready to fulfill your outdoor living dreams.
This home is equipped with hurricane-rated windows and doors, ensuring peace of mind during storm season while enhancing energy efficiency. Additional features include a garage outfitted with ceiling-mounted storage, epoxy flooring, and an EV charging outlet for modern convenience.
Living in Esplanade at Azario means enjoying world-class amenities. Residents have access to a championship 18-hole golf course, professional PGA instruction, a resort-style zero-entry pool and spa, a poolside tiki bar, a full-service spa, fitness center, tennis and pickleball courts, bocce, a dog park, and a lively social calendar.
This home truly captures the essence of Florida living. Schedule your private showing today and make this exceptional property your own!
Location
State FL
County Manatee
Community Azario Esplanade
Zoning RES
Rooms
Other Rooms Den/Library/Office
Interior
Interior Features Ceiling Fans(s), Crown Molding, High Ceilings, Open Floorplan, Solid Surface Counters, Split Bedroom, Tray Ceiling(s), Walk-In Closet(s), Window Treatments
Heating Central, Electric
Cooling Central Air
Flooring Tile
Furnishings Unfurnished
Fireplace false
Appliance Dishwasher, Disposal, Dryer, Electric Water Heater, Microwave, Range, Refrigerator, Washer
Laundry Laundry Room
Exterior
Exterior Feature Irrigation System, Lighting, Sidewalk, Sliding Doors
Parking Features Driveway, Electric Vehicle Charging Station(s), Garage Door Opener
Garage Spaces 2.0
Community Features Association Recreation - Owned, Clubhouse, Community Mailbox, Deed Restrictions, Dog Park, Fitness Center, Gated Community - Guard, Golf Carts OK, Golf, Irrigation-Reclaimed Water, Park, Playground, Pool, Restaurant, Sidewalks, Special Community Restrictions, Tennis Courts
Utilities Available Cable Available, Electricity Connected, Natural Gas Connected, Public, Sprinkler Recycled, Street Lights, Underground Utilities
Amenities Available Fence Restrictions, Fitness Center, Gated, Golf Course, Pickleball Court(s), Playground, Pool, Security, Tennis Court(s)
View Y/N Yes
View Water
Roof Type Tile
Porch Enclosed, Screened
Attached Garage true
Garage true
Private Pool No
Building
Lot Description Cul-De-Sac, In County, Near Golf Course, Sidewalk
Story 1
Entry Level One
Foundation Slab
Lot Size Range 0 to less than 1/4
Builder Name Taylor Morrison
Sewer Public Sewer
Water Public
Architectural Style Florida, Mediterranean
Structure Type Block,Stucco
New Construction false
Schools
Elementary Schools Gullett Elementary
Middle Schools Dr Mona Jain Middle
High Schools Lakewood Ranch High
Others
Pets Allowed Breed Restrictions, Cats OK, Dogs OK
HOA Fee Include Guard - 24 Hour,Common Area Taxes,Pool,Escrow Reserves Fund,Fidelity Bond,Maintenance Grounds,Management,Private Road,Recreational Facilities
Senior Community No
Ownership Fee Simple
Monthly Total Fees $548
Acceptable Financing Cash, Conventional, VA Loan
Membership Fee Required Required
Listing Terms Cash, Conventional, VA Loan
Special Listing Condition None

Find out why customers are choosing LPT Realty to meet their real estate needs






