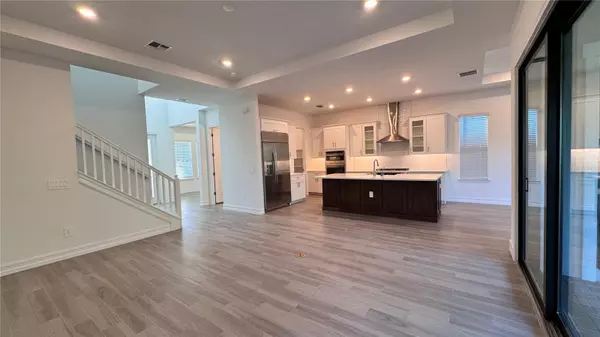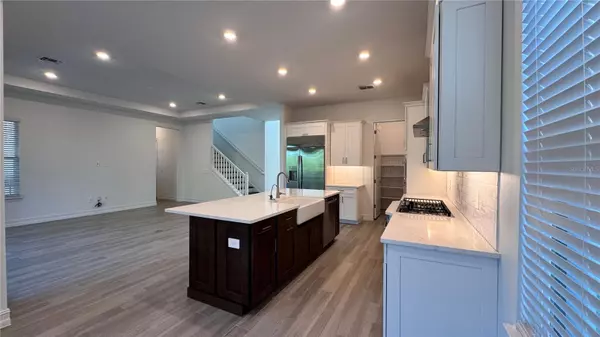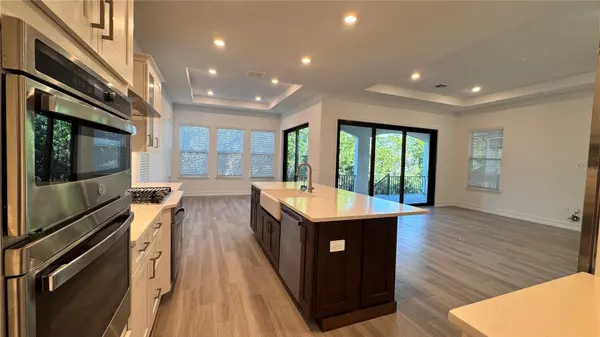3 Beds
3 Baths
2,501 SqFt
3 Beds
3 Baths
2,501 SqFt
Key Details
Property Type Single Family Home
Sub Type Single Family Residence
Listing Status Active
Purchase Type For Rent
Square Footage 2,501 sqft
Subdivision Southshore Yacht Club
MLS Listing ID TB8337703
Bedrooms 3
Full Baths 2
Half Baths 1
HOA Y/N No
Originating Board Stellar MLS
Year Built 2025
Lot Size 6,969 Sqft
Acres 0.16
Property Description
Location
State FL
County Hillsborough
Community Southshore Yacht Club
Interior
Interior Features Other
Heating Central
Cooling Central Air
Flooring Carpet, Ceramic Tile
Furnishings Unfurnished
Fireplace false
Appliance Dishwasher, Disposal, Dryer, Microwave, Range, Refrigerator, Washer
Laundry Laundry Room
Exterior
Exterior Feature Other
Garage Spaces 2.0
Community Features Clubhouse, Dog Park, Fitness Center, Gated Community - No Guard, Golf Carts OK, Pool, Restaurant, Sidewalks, Tennis Courts
Utilities Available Cable Available, Electricity Connected, Propane, Sewer Connected, Street Lights, Underground Utilities, Water Connected
Amenities Available Cable TV, Clubhouse, Fitness Center, Gated, Maintenance, Pickleball Court(s), Pool, Security, Spa/Hot Tub, Tennis Court(s)
Water Access Yes
Water Access Desc Bay/Harbor
Porch Covered, Front Porch
Attached Garage true
Garage true
Private Pool No
Building
Entry Level Two
Builder Name LENNAR
Sewer Public Sewer
Water Public
New Construction true
Schools
Elementary Schools Thompson Elementary
Middle Schools Shields-Hb
High Schools Lennard-Hb
Others
Pets Allowed Yes
Senior Community No
Membership Fee Required Required

Find out why customers are choosing LPT Realty to meet their real estate needs






