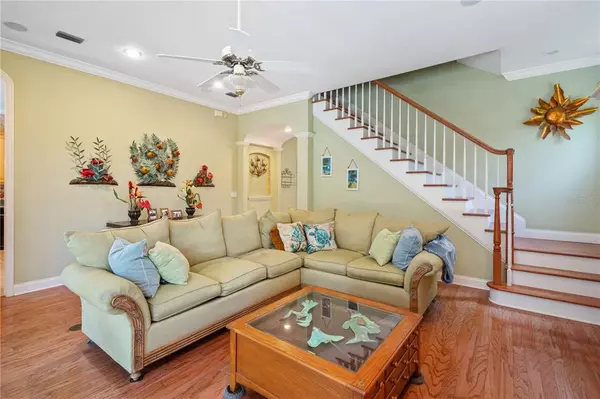$555,000
$555,000
For more information regarding the value of a property, please contact us for a free consultation.
4 Beds
3 Baths
3,414 SqFt
SOLD DATE : 08/24/2021
Key Details
Sold Price $555,000
Property Type Single Family Home
Sub Type Single Family Residence
Listing Status Sold
Purchase Type For Sale
Square Footage 3,414 sqft
Price per Sqft $162
Subdivision Mcneil Woods
MLS Listing ID O5951066
Sold Date 08/24/21
Bedrooms 4
Full Baths 3
Construction Status Appraisal,Financing
HOA Fees $20
HOA Y/N Yes
Year Built 1998
Annual Tax Amount $4,192
Lot Size 0.270 Acres
Acres 0.27
Property Description
LOCATION, LOCATION, LOCATION ~ Close in with easy access to Hwy 414 and I-4 this beautiful Colonial 4 bedroom 3 bath screened pool home with southern style front porch and upstairs front balcony is ready for a new family just before the new school year begins. McNeil Woods is a small neighborhood in sought after Seminole County Schools (Lake Brantley HS, Teague Middle and Bear Lake Elementary). This home features a large kitchen with island, one downstairs bedroom, pool planned bathroom, large upstairs bonus room great place for entertaining/video game or playroom. MAKE IT YOUR OWN! This well maintained home is situated on a cul-de-sac with a side entry double garage. The ROOF was replaced in 2016, AC/DUCT 2016 with newly painted exterior 2020. Call to schedule a private showing.
Location
State FL
County Seminole
Community Mcneil Woods
Zoning R-1A
Rooms
Other Rooms Bonus Room, Den/Library/Office, Formal Dining Room Separate, Great Room, Inside Utility
Interior
Interior Features Ceiling Fans(s), Eat-in Kitchen, L Dining, Solid Wood Cabinets, Walk-In Closet(s)
Heating Central
Cooling Central Air
Flooring Carpet, Tile, Wood
Fireplace false
Appliance Convection Oven, Cooktop, Dishwasher, Disposal, Dryer, Gas Water Heater, Microwave, Trash Compactor, Washer
Laundry Inside, Laundry Room
Exterior
Exterior Feature Balcony, Fence, French Doors, Irrigation System
Garage Spaces 2.0
Pool In Ground, Pool Sweep, Screen Enclosure, Solar Heat
Utilities Available BB/HS Internet Available, Electricity Available
Roof Type Shingle
Attached Garage true
Garage true
Private Pool Yes
Building
Story 2
Entry Level Two
Foundation Slab
Lot Size Range 1/4 to less than 1/2
Sewer Septic Tank
Water Public
Structure Type Concrete,Stucco
New Construction false
Construction Status Appraisal,Financing
Schools
Elementary Schools Bear Lake Elementary
Middle Schools Teague Middle
High Schools Lake Brantley High
Others
Pets Allowed Yes
Senior Community No
Ownership Fee Simple
Monthly Total Fees $41
Acceptable Financing Cash, Conventional, FHA, VA Loan
Membership Fee Required Required
Listing Terms Cash, Conventional, FHA, VA Loan
Special Listing Condition None
Read Less Info
Want to know what your home might be worth? Contact us for a FREE valuation!

Our team is ready to help you sell your home for the highest possible price ASAP

© 2024 My Florida Regional MLS DBA Stellar MLS. All Rights Reserved.
Bought with REAL ESTATE GOD'S WAY LLC

Find out why customers are choosing LPT Realty to meet their real estate needs






