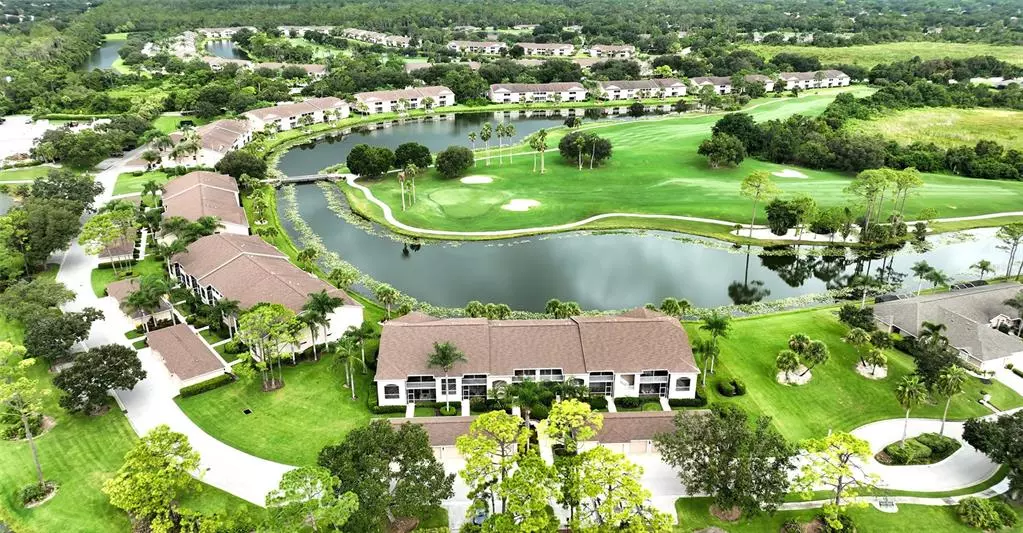$322,250
$330,000
2.3%For more information regarding the value of a property, please contact us for a free consultation.
2 Beds
2 Baths
1,433 SqFt
SOLD DATE : 10/25/2022
Key Details
Sold Price $322,250
Property Type Condo
Sub Type Condominium
Listing Status Sold
Purchase Type For Sale
Square Footage 1,433 sqft
Price per Sqft $224
Subdivision Veranda 3 At Heritage Oaks
MLS Listing ID A4545493
Sold Date 10/25/22
Bedrooms 2
Full Baths 2
Condo Fees $834
Construction Status No Contingency
HOA Y/N No
Originating Board Stellar MLS
Year Built 1999
Annual Tax Amount $2,000
Property Description
A true Floridian's lifestyle awaits in this exceptionally maintained 2-bedroom, 2-bath first-floor condominium located in Heritage Oaks Golf and Country Club, a private gated bundled community where the country club and golf membership are attached to the property. The wonderfully maintained 1,433-square-foot Barrington floorplan offers a new A/C unit and recently replaced washer and dryer. Tropical views of the lake are showcased on the screened back patio overlooking the 12th green of the club's par 71-layout and championship-length course. Enjoy more of luxurious club life with numerous community amenities, including healthy opportunities at the fitness center and Junior Olympic-size pool and spa, as well as a tennis association offering a wide selection of programs. Adding to the perfect blend of recreation and relaxation, Heritage Oaks makes finding friends easy with social groups including mahjongg, bunco, and book clubs. Brunch, lunch and dinner menus at the casual 19th Hole Grille and the more formal Main Dining Room feature fresh ingredients and locally sourced produce and seafood. Once settled in your new home, become immersed in the Sarasota community by making a trip to restaurants and shops downtown and in St. Armand's Circle and head to world-renowned Siesta Beach. Heritage Oaks is a place where life is enjoyed fully. Find out for yourself.
Location
State FL
County Sarasota
Community Veranda 3 At Heritage Oaks
Zoning RSF1
Rooms
Other Rooms Den/Library/Office
Interior
Interior Features Built-in Features, Ceiling Fans(s), Eat-in Kitchen, Living Room/Dining Room Combo, Thermostat, Walk-In Closet(s)
Heating Central
Cooling Central Air
Flooring Carpet, Tile
Furnishings Unfurnished
Fireplace false
Appliance Built-In Oven, Dishwasher, Disposal, Dryer, Freezer, Microwave, Refrigerator, Washer
Laundry Laundry Room
Exterior
Exterior Feature Lighting, Sidewalk, Tennis Court(s)
Parking Features Garage Door Opener, Open
Garage Spaces 1.0
Pool Other
Community Features Buyer Approval Required, Deed Restrictions, Fishing, Fitness Center, Gated, Golf Carts OK, Golf, Pool, Tennis Courts
Utilities Available Public
Amenities Available Cable TV, Clubhouse, Fitness Center, Gated, Golf Course, Maintenance, Pool, Spa/Hot Tub, Tennis Court(s)
Waterfront Description Lake
View Golf Course
Roof Type Shingle
Porch Covered, Enclosed, Front Porch, Rear Porch, Screened
Attached Garage false
Garage true
Private Pool No
Building
Lot Description On Golf Course
Story 2
Entry Level One
Foundation Slab
Lot Size Range Non-Applicable
Sewer Public Sewer
Water Public
Structure Type Block, Stucco
New Construction false
Construction Status No Contingency
Schools
Elementary Schools Lakeview Elementary
Middle Schools Sarasota Middle
High Schools Riverview High
Others
Pets Allowed Number Limit, Yes
HOA Fee Include Guard - 24 Hour, Cable TV, Pool, Maintenance Structure, Maintenance Grounds, Management, Pest Control, Pool, Sewer, Trash
Senior Community No
Ownership Condominium
Monthly Total Fees $1, 048
Acceptable Financing Cash, Conventional, FHA, VA Loan
Membership Fee Required None
Listing Terms Cash, Conventional, FHA, VA Loan
Num of Pet 2
Special Listing Condition None
Read Less Info
Want to know what your home might be worth? Contact us for a FREE valuation!

Our team is ready to help you sell your home for the highest possible price ASAP

© 2025 My Florida Regional MLS DBA Stellar MLS. All Rights Reserved.
Bought with EXP REALTY LLC
Find out why customers are choosing LPT Realty to meet their real estate needs






