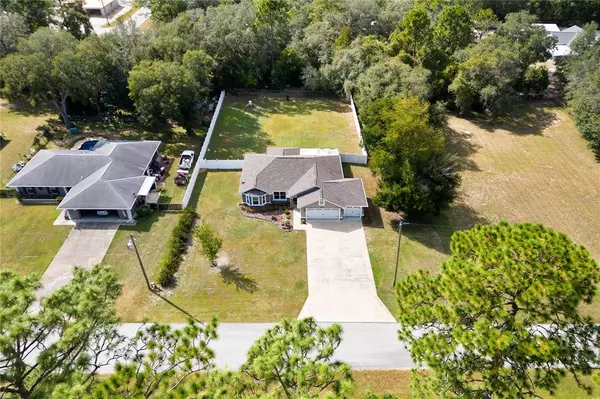$355,000
$379,900
6.6%For more information regarding the value of a property, please contact us for a free consultation.
3 Beds
2 Baths
1,710 SqFt
SOLD DATE : 11/17/2022
Key Details
Sold Price $355,000
Property Type Single Family Home
Sub Type Single Family Residence
Listing Status Sold
Purchase Type For Sale
Square Footage 1,710 sqft
Price per Sqft $207
Subdivision Pinehurst First Add
MLS Listing ID G5061816
Sold Date 11/17/22
Bedrooms 3
Full Baths 2
Construction Status Inspections
HOA Y/N No
Originating Board Stellar MLS
Year Built 2017
Annual Tax Amount $3,656
Lot Size 0.440 Acres
Acres 0.44
Lot Dimensions 98x196
Property Description
LOCATION, NO BOND, NO HOA, NO AGE RESTRICTIONS - This is a perfect home for anyone who needs a beautiful 3/2 home located just minutes from The Villages of Mulberry Grove shopping and dining. Access to all the medical facilities including the VA clinic. The home has a 3 car garage, just under a half-acre lot, fenced yard and all the open space you could use. Behind home is a wooded lot, beside home is a county owned lot. The interior of the home is family and pet friendly. Ceramic tile throughout the home. Granite counter tops in kitchen and baths. Extensive granite installed on kitchen island for easy clean up and durability. Stainless Steel appliances in kitchen. Pantry in kitchen with glass door. Guest bedroom has a bay window adding space to the room. This home has beautiful trim work outside with the stacked stone and step back on garage bay. Move-in ready! Call for a showing. You will not be disappointed.
Location
State FL
County Marion
Community Pinehurst First Add
Zoning R-1
Interior
Interior Features Cathedral Ceiling(s), Ceiling Fans(s), Eat-in Kitchen, Living Room/Dining Room Combo, Open Floorplan, Solid Surface Counters, Stone Counters, Tray Ceiling(s)
Heating Heat Pump
Cooling Central Air
Flooring Ceramic Tile
Fireplace false
Appliance Dishwasher, Disposal, Dryer, Microwave, Range, Refrigerator, Washer
Exterior
Exterior Feature Fence, Rain Gutters, Sliding Doors
Garage Spaces 3.0
Fence Chain Link, Vinyl
Utilities Available Public
Roof Type Shingle
Attached Garage true
Garage true
Private Pool No
Building
Entry Level One
Foundation Slab
Lot Size Range 1/4 to less than 1/2
Sewer Septic Tank
Water Well
Structure Type Block, Stone, Stucco
New Construction false
Construction Status Inspections
Schools
Elementary Schools Harbour View Elementary School
Middle Schools Lake Weir Middle School
High Schools Lake Weir High School
Others
Pets Allowed Yes
Senior Community No
Ownership Fee Simple
Acceptable Financing Cash, Conventional
Listing Terms Cash, Conventional
Special Listing Condition None
Read Less Info
Want to know what your home might be worth? Contact us for a FREE valuation!

Our team is ready to help you sell your home for the highest possible price ASAP

© 2025 My Florida Regional MLS DBA Stellar MLS. All Rights Reserved.
Bought with BHHS FLORIDA REALTY
Find out why customers are choosing LPT Realty to meet their real estate needs






