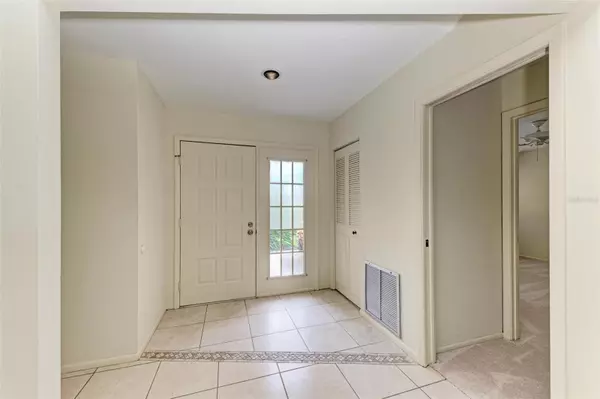$275,000
$304,900
9.8%For more information regarding the value of a property, please contact us for a free consultation.
2 Beds
2 Baths
1,454 SqFt
SOLD DATE : 12/18/2023
Key Details
Sold Price $275,000
Property Type Condo
Sub Type Condominium
Listing Status Sold
Purchase Type For Sale
Square Footage 1,454 sqft
Price per Sqft $189
Subdivision Lakebridge Ph Ii & Iii
MLS Listing ID A4578249
Sold Date 12/18/23
Bedrooms 2
Full Baths 2
Condo Fees $565
HOA Y/N No
Originating Board Stellar MLS
Year Built 1984
Annual Tax Amount $2,568
Lot Size 3,484 Sqft
Acres 0.08
Property Description
This Lakebridge Garden Villa can be yours as a full or part time residence! Located adjacent to IMG Academy and nestled in the corner on a cul-de-sac and with one of the larger back and side yards in Lakebridge. All age friendly and 1 pet allowed under 25Lbs. Step into an open airy feel with cathedral ceilings in the living room and dining room with plenty of Southern light exposure. The kitchen is nicely situated with garage access and the utility room right off of it. A sliding glass door opens off of the kitchen to the outdoor sitting area. The bedrooms are split with a large walk in closet in the guest bedroom. The large master bedroom with a separate en-suite with a walk-in shower. The Florida room has been enclosed and is under heat and air. Drive right in out of the elements to your one car garage with drop down attic storage. Some of the main recent updates include the guest bathroom, carpet and paint in the interior. The community has a clubhouse, pools and a tennis court.
Location
State FL
County Manatee
Community Lakebridge Ph Ii & Iii
Zoning PDR
Direction W
Interior
Interior Features Cathedral Ceiling(s), Ceiling Fans(s), Eat-in Kitchen, High Ceilings, Living Room/Dining Room Combo, Split Bedroom, Walk-In Closet(s)
Heating Central
Cooling Central Air
Flooring Carpet, Ceramic Tile
Furnishings Unfurnished
Fireplace false
Appliance Dishwasher, Disposal, Dryer, Microwave, Range, Refrigerator, Washer
Exterior
Exterior Feature Awning(s)
Parking Features Driveway, Guest
Garage Spaces 1.0
Fence Fenced
Community Features Clubhouse, Deed Restrictions, Gated Community - No Guard, Irrigation-Reclaimed Water, Pool, Tennis Courts
Utilities Available Cable Connected, Electricity Available, Sewer Available, Street Lights, Water Connected
Amenities Available Clubhouse
View Garden
Roof Type Concrete
Porch Enclosed
Attached Garage true
Garage true
Private Pool No
Building
Lot Description Corner Lot, Cul-De-Sac, In County, Near Golf Course, Near Public Transit
Story 1
Entry Level One
Foundation Block
Sewer Public Sewer
Water Public
Structure Type Stucco
New Construction false
Others
Pets Allowed Size Limit
HOA Fee Include Pool,Maintenance Grounds
Senior Community No
Pet Size Small (16-35 Lbs.)
Ownership Condominium
Monthly Total Fees $565
Acceptable Financing Cash, Conventional
Membership Fee Required Required
Listing Terms Cash, Conventional
Num of Pet 1
Special Listing Condition None
Read Less Info
Want to know what your home might be worth? Contact us for a FREE valuation!

Our team is ready to help you sell your home for the highest possible price ASAP

© 2025 My Florida Regional MLS DBA Stellar MLS. All Rights Reserved.
Bought with PEOPLE'S CHOICE REALTY SVC LLC
Find out why customers are choosing LPT Realty to meet their real estate needs






