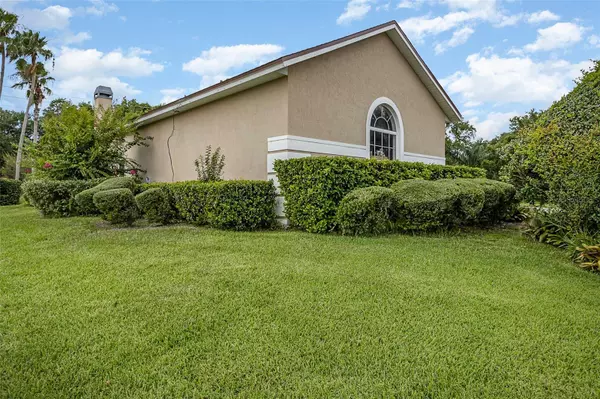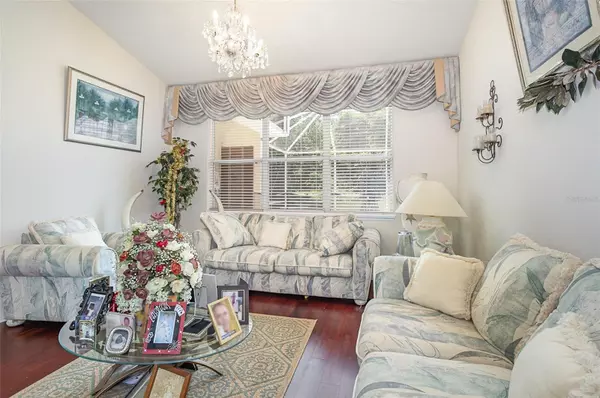$395,000
$399,900
1.2%For more information regarding the value of a property, please contact us for a free consultation.
3 Beds
3 Baths
2,077 SqFt
SOLD DATE : 01/17/2024
Key Details
Sold Price $395,000
Property Type Single Family Home
Sub Type Single Family Residence
Listing Status Sold
Purchase Type For Sale
Square Footage 2,077 sqft
Price per Sqft $190
Subdivision Debary Plantation Un 13B-1
MLS Listing ID O6123024
Sold Date 01/17/24
Bedrooms 3
Full Baths 2
Half Baths 1
HOA Fees $13/ann
HOA Y/N Yes
Originating Board Stellar MLS
Year Built 2002
Annual Tax Amount $2,075
Lot Size 0.260 Acres
Acres 0.26
Lot Dimensions 90x127
Property Description
Beautiful corner lot with mature fruit trees in the lovely Debary Plantation Golf and Country Club community! This 3 bedroom 2 bathroom pool home comes with lots of recent updates. The roof was replaced in 2020, new flooring and water heater were both installed within the last 2 years, and the air conditioner is just 5 years old. The master bedroom is spacious and the ensuite is equally as big with his and hers closets, a jacuzzi tub, and a large separate tiled shower. The kitchen is open and inviting and has a breakfast nook that gets lots of natural sunlight. The family room has sliding glass doors that open to the screened-in lanai with views of the lush green backyard! There is a side entry 2 car garage and beautiful landscaping all around the property. Don't miss out! Schedule your appointment today!
Location
State FL
County Volusia
Community Debary Plantation Un 13B-1
Zoning RES
Rooms
Other Rooms Family Room, Formal Living Room Separate
Interior
Interior Features Built-in Features, Ceiling Fans(s), Eat-in Kitchen, Living Room/Dining Room Combo, Primary Bedroom Main Floor, Solid Wood Cabinets, Split Bedroom, Thermostat, Walk-In Closet(s)
Heating Central, Electric
Cooling Central Air
Flooring Tile, Wood
Fireplaces Type Wood Burning
Fireplace true
Appliance Dishwasher, Disposal, Dryer, Electric Water Heater, Microwave, Range, Refrigerator, Washer
Laundry Inside, Laundry Room
Exterior
Exterior Feature Irrigation System, Lighting, Rain Gutters, Sidewalk, Sliding Doors
Parking Features Driveway, Garage Faces Side, Split Garage
Garage Spaces 2.0
Fence Masonry
Pool In Ground, Screen Enclosure
Community Features Irrigation-Reclaimed Water, Park, Playground, Sidewalks
Utilities Available Cable Available, Electricity Available, Electricity Connected, Public, Sewer Available, Water Available, Water Connected
Amenities Available Basketball Court, Maintenance, Playground
Roof Type Shingle
Porch Enclosed, Patio, Rear Porch, Screened
Attached Garage true
Garage true
Private Pool Yes
Building
Lot Description Corner Lot, Near Golf Course, Sidewalk, Paved
Story 1
Entry Level One
Foundation Slab
Lot Size Range 1/4 to less than 1/2
Sewer Public Sewer
Water Public
Structure Type Concrete,Stucco
New Construction false
Others
Pets Allowed Yes
HOA Fee Include Maintenance Grounds,Recreational Facilities,Security
Senior Community No
Ownership Fee Simple
Monthly Total Fees $68
Acceptable Financing Cash, Conventional, FHA, VA Loan
Membership Fee Required Required
Listing Terms Cash, Conventional, FHA, VA Loan
Special Listing Condition None
Read Less Info
Want to know what your home might be worth? Contact us for a FREE valuation!

Our team is ready to help you sell your home for the highest possible price ASAP

© 2025 My Florida Regional MLS DBA Stellar MLS. All Rights Reserved.
Bought with THE SHUGAN GROUP INC
Find out why customers are choosing LPT Realty to meet their real estate needs






