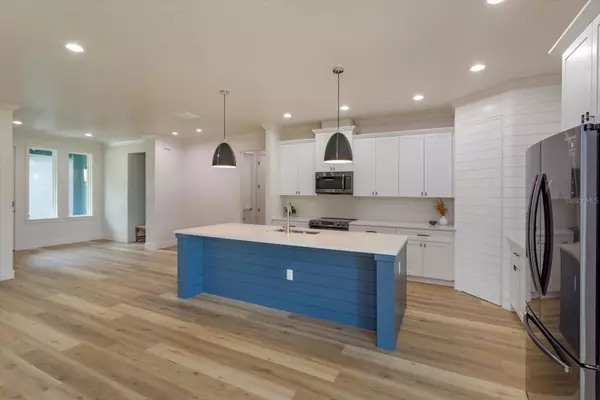$600,000
$594,900
0.9%For more information regarding the value of a property, please contact us for a free consultation.
4 Beds
3 Baths
2,058 SqFt
SOLD DATE : 02/23/2024
Key Details
Sold Price $600,000
Property Type Single Family Home
Sub Type Single Family Residence
Listing Status Sold
Purchase Type For Sale
Square Footage 2,058 sqft
Price per Sqft $291
Subdivision Shady Oaks
MLS Listing ID O6167397
Sold Date 02/23/24
Bedrooms 4
Full Baths 3
Construction Status Financing,Inspections,No Contingency
HOA Y/N No
Originating Board Stellar MLS
Year Built 2023
Annual Tax Amount $856
Lot Size 0.310 Acres
Acres 0.31
Lot Dimensions 100x134
Property Description
One or more photo(s) has been virtually staged. Welcome to your dream home! Brand NEW alluring 4-bedroom, 3-bathroom custom built home. From the moment you step through the front door, you'll be welcome by a foyer and impressed by the attention to detail through this stunning home. As you enter the home, you'll be greeted by the high ceilings, which creates a grand inviting atmosphere, with spacious great room. This home is perfect for hosting gatherings with loved ones or simply relaxing in comfort. The open kitchen features ample counter space for meal preparation. The open concept design allows for easy flow from the kitchen to the living and dining area, making it the perfect space for entertaining. The master suite with a spacious bedroom, walk-in closet, luxurious en-suite bathroom in this split layout provides you privacy and relaxation. This home features a spacious second master bedroom with its own en-suite bath. The additional bedrooms are perfect for the family, guest, and/or an at home office. Plenty of space to make everyone feel comfortable and at home. With a 2-car garage, there is plenty of space for your vehicles and the driveway can fit plenty of guest vehicles. Big back yard with the rear porch has the perfect space for outdoor fun. Located in a non-homeowner association neighborhood, this home is just a short drive away from shopping, dining, and entertainment with easy access to the highways. Don't miss your chance to make this stunning custom home your own in the center of Altamonte Springs! Bedroom Closet Type: Walk-in Closet (Primary Bedroom).
Location
State FL
County Seminole
Community Shady Oaks
Zoning R-1A
Interior
Interior Features Ceiling Fans(s), Dry Bar, Eat-in Kitchen, High Ceilings, Living Room/Dining Room Combo, Open Floorplan, Primary Bedroom Main Floor, Solid Surface Counters, Split Bedroom, Stone Counters, Thermostat, Walk-In Closet(s)
Heating Central
Cooling Central Air
Flooring Luxury Vinyl, Tile
Fireplace false
Appliance Dishwasher, Disposal, Microwave, Range, Refrigerator
Laundry Corridor Access, Inside, Laundry Room
Exterior
Exterior Feature Garden, Irrigation System, Lighting, Rain Gutters, Sliding Doors
Parking Features Driveway, Garage Door Opener
Garage Spaces 2.0
Utilities Available Electricity Available, Water Available
Roof Type Shingle
Attached Garage true
Garage true
Private Pool No
Building
Entry Level One
Foundation Slab
Lot Size Range 1/4 to less than 1/2
Sewer Septic Tank
Water Well
Structure Type Block,Stucco
New Construction true
Construction Status Financing,Inspections,No Contingency
Others
Senior Community No
Ownership Fee Simple
Acceptable Financing Cash, Conventional
Listing Terms Cash, Conventional
Special Listing Condition None
Read Less Info
Want to know what your home might be worth? Contact us for a FREE valuation!

Our team is ready to help you sell your home for the highest possible price ASAP

© 2025 My Florida Regional MLS DBA Stellar MLS. All Rights Reserved.
Bought with LAKEFIELD REALTY GROUP LLC
Find out why customers are choosing LPT Realty to meet their real estate needs






