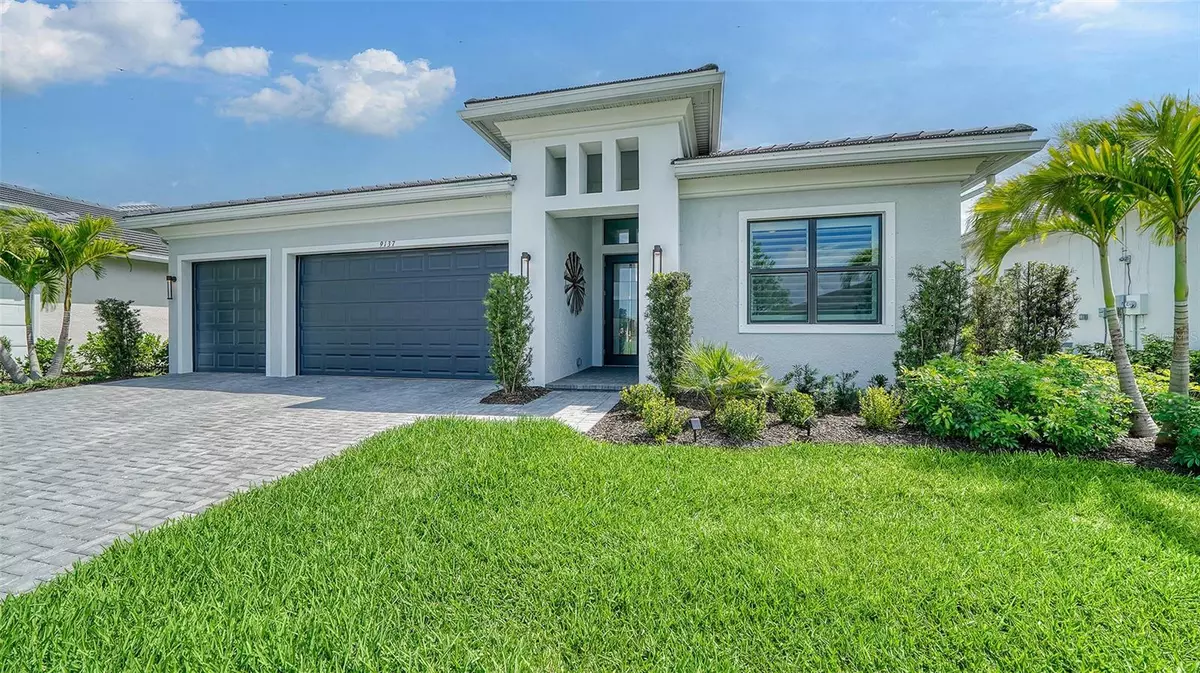$727,000
$749,900
3.1%For more information regarding the value of a property, please contact us for a free consultation.
2 Beds
2 Baths
1,937 SqFt
SOLD DATE : 05/31/2024
Key Details
Sold Price $727,000
Property Type Single Family Home
Sub Type Single Family Residence
Listing Status Sold
Purchase Type For Sale
Square Footage 1,937 sqft
Price per Sqft $375
Subdivision Artistry Ph 2C & 2D
MLS Listing ID A4604514
Sold Date 05/31/24
Bedrooms 2
Full Baths 2
HOA Fees $388/qua
HOA Y/N Yes
Originating Board Stellar MLS
Year Built 2023
Annual Tax Amount $2,178
Lot Size 10,454 Sqft
Acres 0.24
Property Description
Built in 2023, this like new home meets all current hurricane codes. The Ansel model, built by Kolter Homes, in the beautiful Artistry community. No CDD's. Community amenities include a clubhouse, exercise room, resort-style heated pool, pickleball/basketball court and a playground. Maintenance-free landscaping is included in the HOA fees. This house is located on the east boundary with a lake view and awesome sunrises. This by far is the most tranquil area in the development. Nature is everywhere - watch the bald eagles soar! This home boasts tile throughout the main areas, with luxury vinyl plank in the primary bedroom and office/den (could be used as a 3rd bedroom). 11-12' ceilings throughout, expansive windows that let in plenty of light with custom shades and plantation shutters. GE appliances, with a 36" gas cooktop, gas dryer, quartz countertops and undermount sinks. Gas water heater, 10-year parts and labor on the HVAC system. Custom primary bedroom built-ins and closet shelving, heated towel bar in primary bathroom, and a spacious 3 car garage (perfect for your golf cart)! Come check out this highly desirable gated community with friendly neighbors and fun events!
Location
State FL
County Sarasota
Community Artistry Ph 2C & 2D
Zoning RSF1
Rooms
Other Rooms Den/Library/Office
Interior
Interior Features Ceiling Fans(s), Coffered Ceiling(s), High Ceilings, Kitchen/Family Room Combo, Living Room/Dining Room Combo, Open Floorplan, Pest Guard System, Solid Surface Counters, Solid Wood Cabinets, Split Bedroom, Thermostat, Tray Ceiling(s), Walk-In Closet(s), Window Treatments
Heating Electric, Gas
Cooling Central Air
Flooring Carpet, Luxury Vinyl, Tile, Vinyl
Fireplace false
Appliance Built-In Oven, Cooktop, Dishwasher, Dryer, Gas Water Heater, Microwave, Range, Range Hood, Refrigerator, Washer
Laundry Gas Dryer Hookup, Laundry Room, Washer Hookup
Exterior
Exterior Feature Irrigation System, Rain Gutters, Sidewalk
Parking Features Garage Door Opener
Garage Spaces 3.0
Community Features Clubhouse, Deed Restrictions, Fitness Center, Gated Community - No Guard, Golf Carts OK, Irrigation-Reclaimed Water, Playground, Pool, Sidewalks, Tennis Courts
Utilities Available Cable Available, Cable Connected, Electricity Connected, Fire Hydrant, Natural Gas Connected, Phone Available, Sewer Connected, Sprinkler Recycled, Street Lights, Underground Utilities, Water Connected
Amenities Available Basketball Court, Clubhouse, Fitness Center, Gated, Maintenance, Pickleball Court(s), Playground, Pool
Waterfront Description Lake
View Y/N 1
View Water
Roof Type Concrete,Tile
Porch Screened
Attached Garage true
Garage true
Private Pool No
Building
Lot Description Landscaped, Private
Story 1
Entry Level One
Foundation Block, Slab
Lot Size Range 0 to less than 1/4
Sewer Public Sewer
Water Private
Architectural Style Florida
Structure Type Block
New Construction false
Schools
Elementary Schools Tatum Ridge Elementary
Middle Schools Mcintosh Middle
High Schools Booker High
Others
Pets Allowed Cats OK, Dogs OK, Yes
HOA Fee Include Pool,Maintenance Structure,Maintenance Grounds,Maintenance,Management,Private Road,Recreational Facilities,Security
Senior Community No
Ownership Fee Simple
Monthly Total Fees $388
Acceptable Financing Cash, Conventional
Membership Fee Required Required
Listing Terms Cash, Conventional
Special Listing Condition None
Read Less Info
Want to know what your home might be worth? Contact us for a FREE valuation!

Our team is ready to help you sell your home for the highest possible price ASAP

© 2025 My Florida Regional MLS DBA Stellar MLS. All Rights Reserved.
Bought with MORTON REALTY LLC
Find out why customers are choosing LPT Realty to meet their real estate needs






