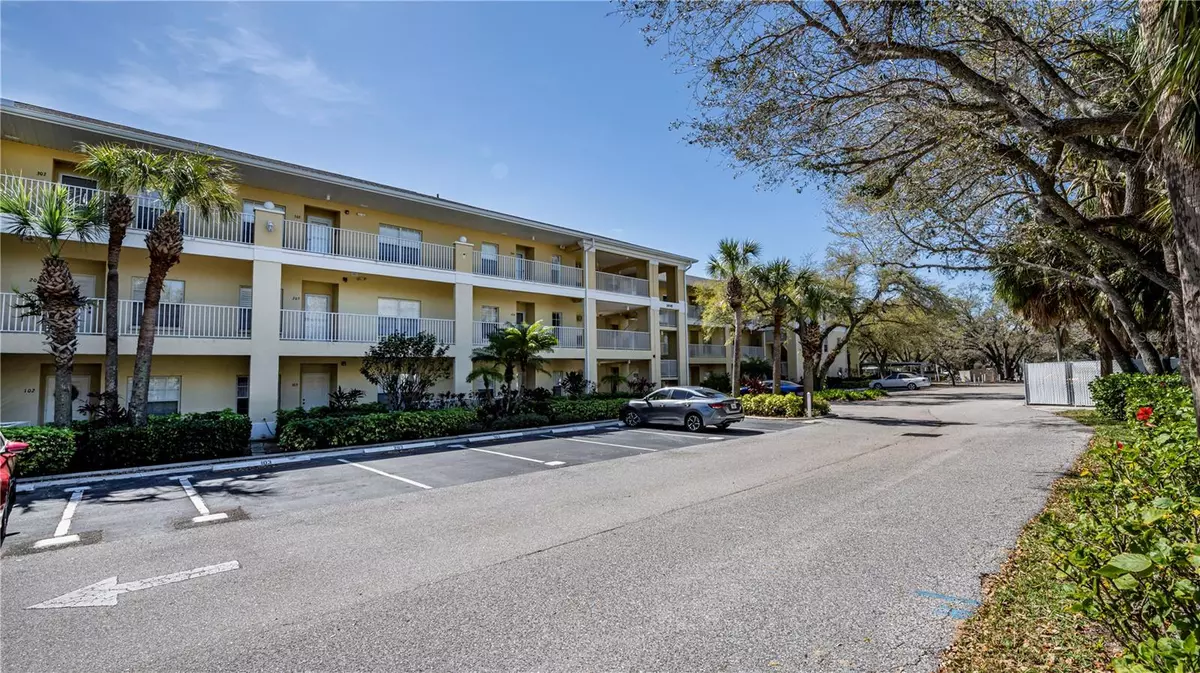$170,000
$175,000
2.9%For more information regarding the value of a property, please contact us for a free consultation.
2 Beds
2 Baths
826 SqFt
SOLD DATE : 06/21/2024
Key Details
Sold Price $170,000
Property Type Condo
Sub Type Condominium
Listing Status Sold
Purchase Type For Sale
Square Footage 826 sqft
Price per Sqft $205
Subdivision Waterside Club 02 At Heritage
MLS Listing ID C7488831
Sold Date 06/21/24
Bedrooms 2
Full Baths 2
HOA Fees $416/qua
HOA Y/N Yes
Originating Board Stellar MLS
Year Built 2003
Annual Tax Amount $4,717
Lot Size 871 Sqft
Acres 0.02
Property Description
Don't miss this rarely available beautiful third floor condo. Condo has beautiful views of the lake. All new plantation shutters, beautiful laminate flooring. Open floor plan, inside laundry. Master bedroom has large walk in closet. new A/c in 2020. Carports are in the process of being replaced and no other hurricane assessments. Ceiling fans thru-out, storm door on front door. Amenities include a large clubhouse, heated pool, tennis courts, pickleball, bocce ball, shuffleboard, horseshoes, fitness room, billiards room, lending library, walking path around the lake, and a gated entrance. They have an activities director on staff planning and many activities for your enjoyment. Don't miss this one, just sit outside on the back lanai area and enjoy the beautiful view of the lake, so relaxing.
Location
State FL
County Charlotte
Community Waterside Club 02 At Heritage
Zoning RMF15
Interior
Interior Features Ceiling Fans(s), Living Room/Dining Room Combo, Open Floorplan, Primary Bedroom Main Floor, Walk-In Closet(s)
Heating Central
Cooling Central Air
Flooring Laminate
Fireplace false
Appliance Built-In Oven, Dishwasher, Disposal, Dryer, Electric Water Heater, Ice Maker, Microwave, Refrigerator, Washer
Laundry Inside
Exterior
Exterior Feature Irrigation System, Lighting, Rain Gutters, Shade Shutter(s), Sidewalk, Sliding Doors
Parking Features Assigned, Guest
Pool Gunite, Heated, In Ground
Community Features Buyer Approval Required, Clubhouse, Deed Restrictions, Fitness Center, Gated Community - No Guard, Golf Carts OK, Pool, Tennis Courts
Utilities Available Cable Available, Electricity Connected, Public, Sewer Connected, Street Lights
Waterfront Description Lake
View Y/N 1
View Water
Roof Type Shingle
Porch Covered, Patio, Screened
Garage false
Private Pool No
Building
Lot Description Paved
Story 3
Entry Level Three Or More
Foundation Slab
Sewer Public Sewer
Water Public
Structure Type Block,Stone,Stucco
New Construction false
Others
Pets Allowed Cats OK, Dogs OK
HOA Fee Include Escrow Reserves Fund,Insurance,Maintenance Structure,Maintenance Grounds,Management,Pest Control,Recreational Facilities,Security,Trash
Senior Community No
Pet Size Small (16-35 Lbs.)
Ownership Fee Simple
Monthly Total Fees $416
Acceptable Financing Cash, Conventional, FHA, VA Loan
Membership Fee Required Required
Listing Terms Cash, Conventional, FHA, VA Loan
Num of Pet 1
Special Listing Condition None
Read Less Info
Want to know what your home might be worth? Contact us for a FREE valuation!

Our team is ready to help you sell your home for the highest possible price ASAP

© 2025 My Florida Regional MLS DBA Stellar MLS. All Rights Reserved.
Bought with KW PEACE RIVER PARTNERS
Find out why customers are choosing LPT Realty to meet their real estate needs






