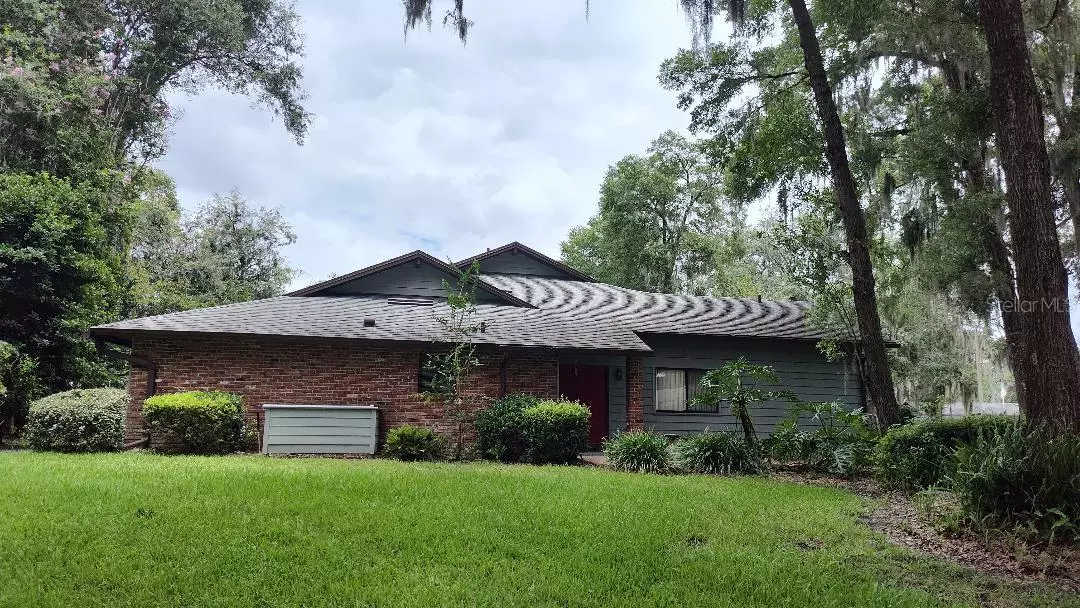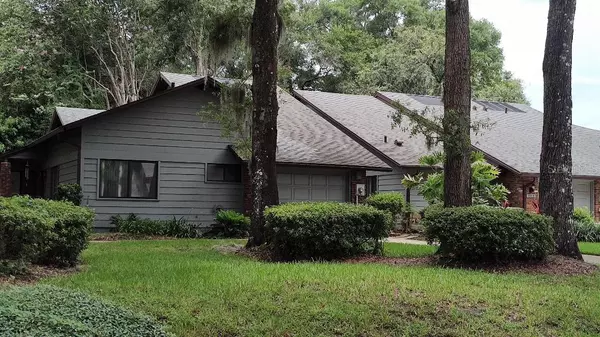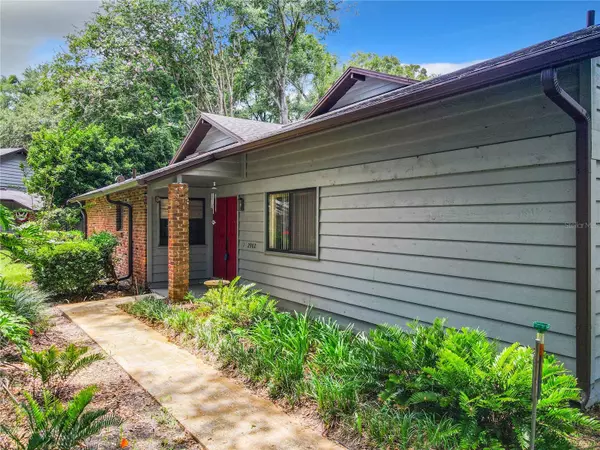$208,000
$220,000
5.5%For more information regarding the value of a property, please contact us for a free consultation.
3 Beds
2 Baths
1,499 SqFt
SOLD DATE : 10/18/2024
Key Details
Sold Price $208,000
Property Type Condo
Sub Type Condominium
Listing Status Sold
Purchase Type For Sale
Square Footage 1,499 sqft
Price per Sqft $138
Subdivision Brandywine Village Condo
MLS Listing ID V4937143
Sold Date 10/18/24
Bedrooms 3
Full Baths 2
Condo Fees $480
Construction Status No Contingency
HOA Y/N No
Originating Board Stellar MLS
Year Built 1984
Annual Tax Amount $644
Lot Size 6.290 Acres
Acres 6.29
Property Description
Estate Sale, Motivated Seller. Brandywine Village Condos end unit on cul-de-sac across from community pool and clubhouse. Spacious Open Floor plan with interior atrium, split bedrooms, vaulted ceilings, eat in kitchen with updated appliances. New electric panel in 2022, plus Newer Washer and Dryer and Hot Water Heater, The Monthly Condo Fee covers Roof Replacement. Also covered are exterior building insurance, complete lawn maintenance including lawn fertilization and irrigation, Spectrum Cable and Internet, Community Pool and Clubhouse, Termite Bond, Exterior Painting, driveway and walkway cleaning, street paving and more. This community offers the perfect lifestyle for a second or primary residence. This intimate neighborhood of only 36 condominium residences is situated on a beautiful winding Oak lined street in north Deland. Enjoy all the conveniences of being close to shopping, dining, Stetson University and Historic Downtown Deland with an array of wonderful activities. Opportunity knocks. This is the perfect chance for your buyer to update and make this condo their special place to call home. Information herein deemed accurate but not guaranteed.
Location
State FL
County Volusia
Community Brandywine Village Condo
Zoning CONDO
Interior
Interior Features Attic Ventilator, Cathedral Ceiling(s), Ceiling Fans(s), High Ceilings, Skylight(s), Vaulted Ceiling(s), Walk-In Closet(s), Window Treatments
Heating Electric
Cooling Central Air
Flooring Carpet, Ceramic Tile
Furnishings Unfurnished
Fireplace false
Appliance Dishwasher, Dryer, Range, Range Hood, Refrigerator, Washer
Laundry In Garage
Exterior
Exterior Feature Sliding Doors
Parking Features Deeded, Driveway, Garage Door Opener
Garage Spaces 1.0
Community Features Clubhouse, Community Mailbox, Deed Restrictions, No Truck/RV/Motorcycle Parking, Pool
Utilities Available Cable Available, Electricity Available, Electricity Connected, Public, Sewer Available, Sewer Connected, Water Available, Water Connected
Amenities Available Cable TV, Clubhouse, Maintenance, Pool, Vehicle Restrictions
Roof Type Shingle
Porch Covered, Enclosed, Rear Porch
Attached Garage true
Garage true
Private Pool No
Building
Lot Description Corner Lot, Cul-De-Sac, Greenbelt, In County
Story 1
Entry Level One
Foundation Slab
Sewer Public Sewer
Water Public
Architectural Style Contemporary
Structure Type Wood Frame,Wood Siding
New Construction false
Construction Status No Contingency
Others
Pets Allowed Cats OK, Dogs OK, Number Limit, Size Limit
HOA Fee Include Common Area Taxes,Pool,Escrow Reserves Fund,Insurance,Maintenance Structure,Maintenance Grounds
Senior Community No
Pet Size Small (16-35 Lbs.)
Ownership Condominium
Monthly Total Fees $480
Acceptable Financing Cash, Conventional
Membership Fee Required Required
Listing Terms Cash, Conventional
Num of Pet 1
Special Listing Condition None
Read Less Info
Want to know what your home might be worth? Contact us for a FREE valuation!

Our team is ready to help you sell your home for the highest possible price ASAP

© 2025 My Florida Regional MLS DBA Stellar MLS. All Rights Reserved.
Bought with LANE REALTY SERVICES, LLC
Find out why customers are choosing LPT Realty to meet their real estate needs






