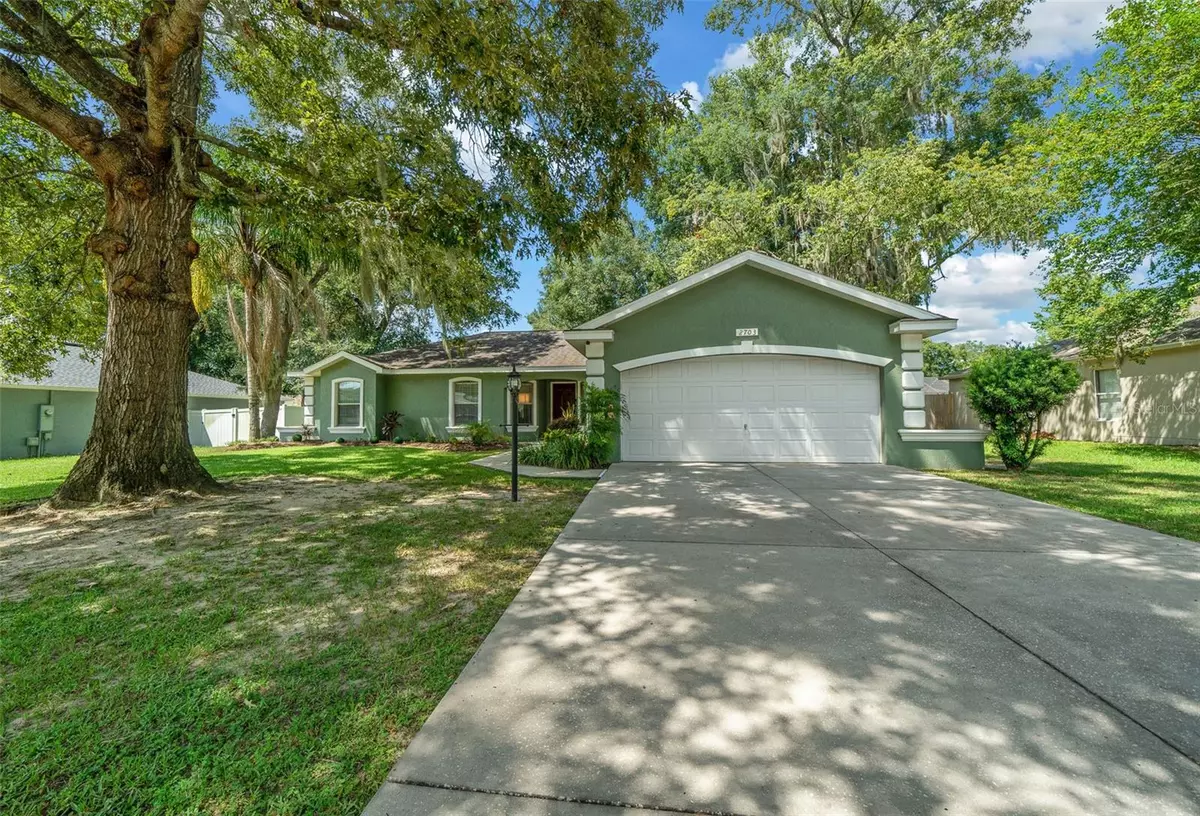$270,960
$265,000
2.2%For more information regarding the value of a property, please contact us for a free consultation.
4 Beds
2 Baths
1,629 SqFt
SOLD DATE : 11/20/2024
Key Details
Sold Price $270,960
Property Type Single Family Home
Sub Type Single Family Residence
Listing Status Sold
Purchase Type For Sale
Square Footage 1,629 sqft
Price per Sqft $166
Subdivision Raven Glen 01
MLS Listing ID OM684458
Sold Date 11/20/24
Bedrooms 4
Full Baths 2
HOA Y/N No
Originating Board Stellar MLS
Year Built 2003
Annual Tax Amount $1,517
Lot Size 9,583 Sqft
Acres 0.22
Lot Dimensions 80x120
Property Description
Charming 4-Bedroom Home in Ocala City Limits - Upgraded & Spacious! WELCOME to your new home in the heart of Ocala! This Upgraded home is perfect for families or anyone looking for comfort and convenience. Located within the city limits, you'll be close to all the amenities Ocala has. This Bright, Airy and Open Floor Plan connects the living Room, Dinning room and Kitchen Perfect for Both Entertaining and Everyday Living. Modern Upgrades found in this home include All New S/S Appliances, New Washer /Dryer, Nearly New High-Quality Luxury Vinyl Flooring runs throughout the main part of the home. Both Stylish and Durability. Each of the Four Bedrooms is generously sized, with the master suite offering a walk-in closet for ample storage. Master Bath has Huge Walk-in Shower and Built-in storage. Oversized Garage with Opener and Keyless Entry and Garage and Front Doors. Don't miss this opportunity to own a home that combines modern upgrades with Classis Charm. Contact me today to Schedule a Viewing and Make this Beautiful Ocala Property Yours!
Seller to have a New Roof Installed with Acceptable Offerl.
Location
State FL
County Marion
Community Raven Glen 01
Zoning R1A
Interior
Interior Features Built-in Features, Cathedral Ceiling(s), Ceiling Fans(s), Eat-in Kitchen, In Wall Pest System, Living Room/Dining Room Combo, Open Floorplan, Primary Bedroom Main Floor, Solid Surface Counters, Split Bedroom, Walk-In Closet(s)
Heating Central, Electric
Cooling Central Air
Flooring Carpet, Vinyl
Fireplace false
Appliance Dishwasher, Dryer, Electric Water Heater, Microwave, Refrigerator, Washer
Laundry Inside, Laundry Room
Exterior
Exterior Feature Private Mailbox
Garage Spaces 2.0
Utilities Available Electricity Connected, Sewer Connected
Roof Type Shingle
Attached Garage true
Garage true
Private Pool No
Building
Story 1
Entry Level One
Foundation Slab
Lot Size Range 0 to less than 1/4
Sewer Septic Tank
Water Public
Structure Type Concrete,Stucco
New Construction false
Others
Senior Community No
Ownership Fee Simple
Acceptable Financing Cash, Conventional, FHA, VA Loan
Listing Terms Cash, Conventional, FHA, VA Loan
Special Listing Condition None
Read Less Info
Want to know what your home might be worth? Contact us for a FREE valuation!

Our team is ready to help you sell your home for the highest possible price ASAP

© 2025 My Florida Regional MLS DBA Stellar MLS. All Rights Reserved.
Bought with COLDWELL REALTY SOLD GUARANTEE
Find out why customers are choosing LPT Realty to meet their real estate needs






