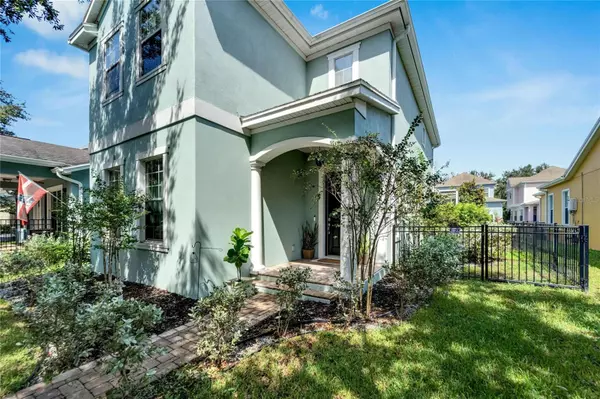$483,000
$499,990
3.4%For more information regarding the value of a property, please contact us for a free consultation.
3 Beds
3 Baths
2,296 SqFt
SOLD DATE : 12/18/2024
Key Details
Sold Price $483,000
Property Type Single Family Home
Sub Type Single Family Residence
Listing Status Sold
Purchase Type For Sale
Square Footage 2,296 sqft
Price per Sqft $210
Subdivision Winthrop Village Ph One-B
MLS Listing ID TB8307958
Sold Date 12/18/24
Bedrooms 3
Full Baths 2
Half Baths 1
Construction Status Financing
HOA Fees $193/qua
HOA Y/N Yes
Originating Board Stellar MLS
Year Built 2010
Annual Tax Amount $6,848
Lot Size 4,356 Sqft
Acres 0.1
Lot Dimensions 45x100
Property Description
Welcome to Winthrop Village community. This stunning 3 bedroom+ office+ 2.5 bath home with a detached 2 car garage is located in the quaint and cozy community. No CDD fees. This meticulously maintained home features numerous upgrades to included NEW ROOF, solid wood cabinets, quartz countertops, kitchen island built for chief, beautiful kitchen backsplash, stainless steel appliances, crown moulding, recent upgraded flooring, faucets, and more. This spacious and versatile Ashland floor plan flows beautifully, with the kitchen and great room combo that makes it amazing for entertaining, separate living room space and downstairs study/office room. Heading upstairs you will find the master suite with custom walk-in closet, 2 bedroom, 2 bath and laundry room. This desirable neighborhood is within walking distances to restaurants, shopping centers, cafes, groceries, A-rated school, daycares and more. Homeowners of the community have access to resort -style swimming pools, playground, dog park, trails, clubhouse with fitness center which is ideal for active lifestyle. Don't miss the opportunity to make this your forever home!!
Location
State FL
County Hillsborough
Community Winthrop Village Ph One-B
Zoning PD
Interior
Interior Features Ceiling Fans(s), Crown Molding, Eat-in Kitchen, High Ceilings, In Wall Pest System, Kitchen/Family Room Combo, PrimaryBedroom Upstairs, Thermostat, Walk-In Closet(s)
Heating Central
Cooling Central Air
Flooring Ceramic Tile, Laminate
Fireplace false
Appliance Dishwasher, Disposal, Gas Water Heater, Microwave, Range, Tankless Water Heater
Laundry Inside
Exterior
Exterior Feature French Doors, Irrigation System, Lighting, Rain Gutters, Sidewalk
Parking Features Curb Parking, Garage Faces Rear, Guest
Garage Spaces 2.0
Fence Fenced
Community Features Deed Restrictions, Fitness Center, Playground, Pool, Sidewalks
Utilities Available BB/HS Internet Available, Cable Available, Electricity Connected, Natural Gas Connected, Phone Available, Public, Sewer Connected, Street Lights, Underground Utilities, Water Connected
Roof Type Shingle
Attached Garage false
Garage true
Private Pool No
Building
Story 2
Entry Level Two
Foundation Slab
Lot Size Range 0 to less than 1/4
Builder Name Taylor Morrison
Sewer Public Sewer
Water Public
Architectural Style Contemporary
Structure Type Block,Stucco,Wood Frame
New Construction false
Construction Status Financing
Schools
Elementary Schools Symmes-Hb
Middle Schools Giunta Middle-Hb
High Schools Riverview-Hb
Others
Pets Allowed Breed Restrictions
HOA Fee Include Pool
Senior Community No
Ownership Fee Simple
Monthly Total Fees $193
Acceptable Financing Cash, Conventional, FHA, VA Loan
Membership Fee Required Required
Listing Terms Cash, Conventional, FHA, VA Loan
Special Listing Condition None
Read Less Info
Want to know what your home might be worth? Contact us for a FREE valuation!

Our team is ready to help you sell your home for the highest possible price ASAP

© 2025 My Florida Regional MLS DBA Stellar MLS. All Rights Reserved.
Bought with COLDWELL BANKER REALTY
Find out why customers are choosing LPT Realty to meet their real estate needs






