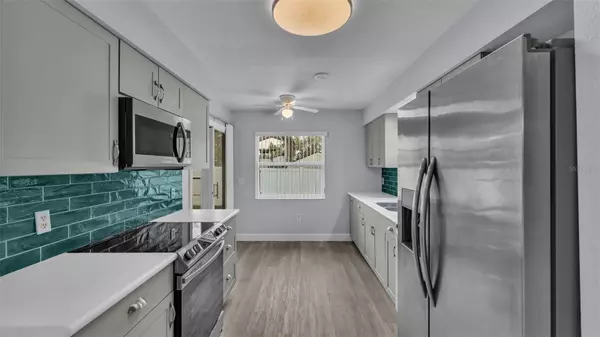$230,000
$242,900
5.3%For more information regarding the value of a property, please contact us for a free consultation.
2 Beds
2 Baths
1,159 SqFt
SOLD DATE : 12/18/2024
Key Details
Sold Price $230,000
Property Type Single Family Home
Sub Type Single Family Residence
Listing Status Sold
Purchase Type For Sale
Square Footage 1,159 sqft
Price per Sqft $198
Subdivision Colonnades Ph 02
MLS Listing ID L4948678
Sold Date 12/18/24
Bedrooms 2
Full Baths 2
Construction Status Inspections
HOA Fees $173/mo
HOA Y/N Yes
Originating Board Stellar MLS
Year Built 1993
Annual Tax Amount $1,263
Lot Size 4,356 Sqft
Acres 0.1
Lot Dimensions 50x90
Property Description
Welcome to 4801 Squire Hollow Drive, a charming residence nestled in the sought-after 55+ community of The Colonnades. This delightful home boasts a perfect blend of comfort and convenience, offering residents an unparalleled lifestyle within an active, well-maintained neighborhood. Step inside this bright and inviting home, featuring an open-concept layout that seamlessly connects the spacious living area, dining space, and modern kitchen. The kitchen is equipped with updated appliances, ample cabinetry, and plenty of counter space – ideal for both casual meals and entertaining guests. The primary bedroom provides a peaceful retreat with two walk-in closets and en-suite bathroom, while an additional room serves perfectly as a guest bedroom or home office. Enjoy the afternoon sunshine in your private Florida room, perfect for morning coffee or evening relaxation. Residents of The Colonnades benefit from an array of amenities, including a clubhouse, heated pool, fitness center, shuffleboard, and planned community activities. With beautifully landscaped grounds and a location convenient to shopping, dining, and healthcare, this is more than just a home; it's your gateway to vibrant 55+ living. Come and experience the lifestyle you deserve!
Location
State FL
County Polk
Community Colonnades Ph 02
Rooms
Other Rooms Florida Room
Interior
Interior Features Ceiling Fans(s), High Ceilings, Living Room/Dining Room Combo, Walk-In Closet(s)
Heating Central
Cooling Central Air
Flooring Luxury Vinyl
Furnishings Unfurnished
Fireplace false
Appliance Dishwasher, Disposal, Electric Water Heater, Microwave, Range, Refrigerator
Laundry In Garage
Exterior
Exterior Feature Other
Parking Features Driveway, Garage Door Opener
Garage Spaces 1.0
Community Features Clubhouse, Deed Restrictions, Fitness Center, Gated Community - No Guard, Golf Carts OK, Pool
Utilities Available BB/HS Internet Available, Cable Connected, Electricity Connected, Water Connected
Amenities Available Cable TV, Clubhouse, Fitness Center, Gated, Pool, Shuffleboard Court
Roof Type Shingle
Attached Garage true
Garage true
Private Pool No
Building
Story 1
Entry Level One
Foundation Slab
Lot Size Range 0 to less than 1/4
Sewer Public Sewer
Water Public
Structure Type Vinyl Siding,Wood Frame
New Construction false
Construction Status Inspections
Others
Pets Allowed Cats OK, Dogs OK, Number Limit, Size Limit
HOA Fee Include Cable TV,Pool,Internet,Maintenance Grounds,Private Road
Senior Community Yes
Pet Size Small (16-35 Lbs.)
Ownership Fee Simple
Monthly Total Fees $173
Acceptable Financing Cash, Conventional, FHA, VA Loan
Membership Fee Required Required
Listing Terms Cash, Conventional, FHA, VA Loan
Num of Pet 2
Special Listing Condition None
Read Less Info
Want to know what your home might be worth? Contact us for a FREE valuation!

Our team is ready to help you sell your home for the highest possible price ASAP

© 2024 My Florida Regional MLS DBA Stellar MLS. All Rights Reserved.
Bought with LPT REALTY

Find out why customers are choosing LPT Realty to meet their real estate needs






