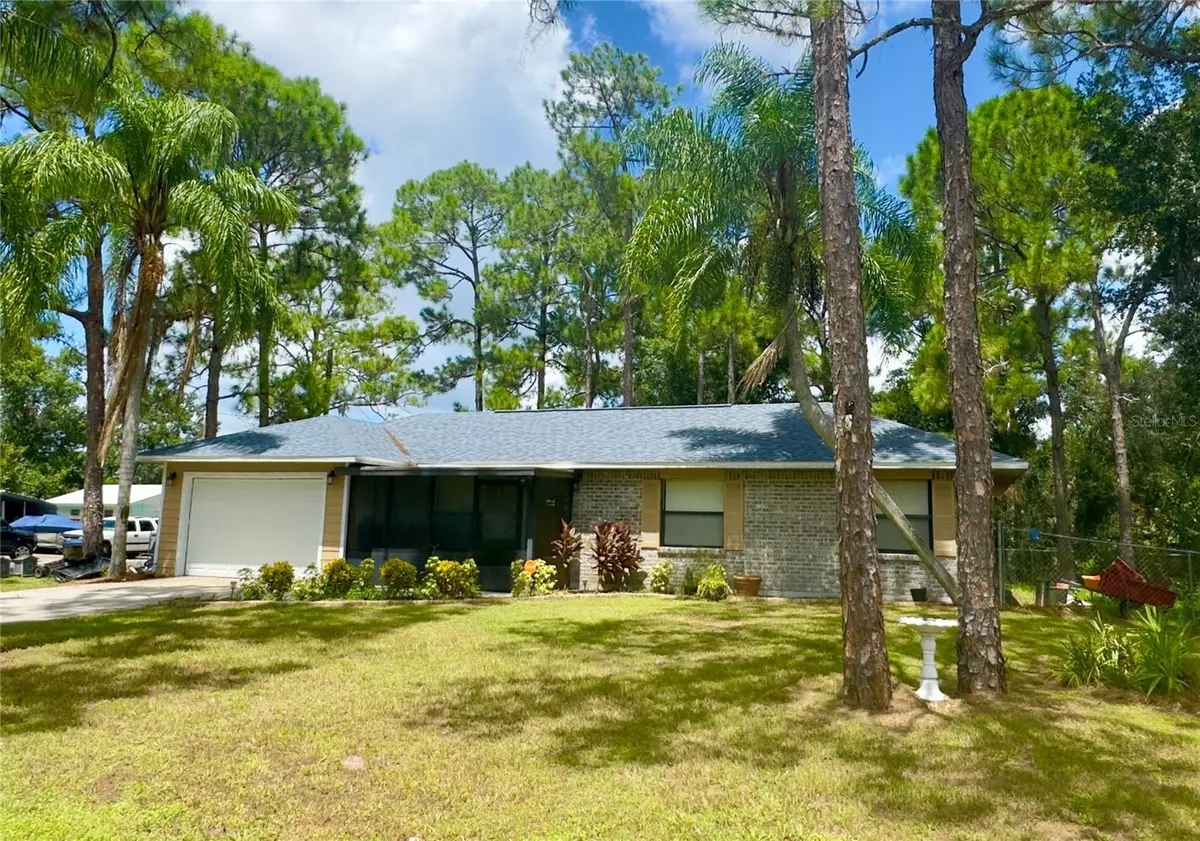$261,000
$265,000
1.5%For more information regarding the value of a property, please contact us for a free consultation.
3 Beds
2 Baths
1,060 SqFt
SOLD DATE : 12/23/2024
Key Details
Sold Price $261,000
Property Type Single Family Home
Sub Type Single Family Residence
Listing Status Sold
Purchase Type For Sale
Square Footage 1,060 sqft
Price per Sqft $246
Subdivision Oakwood Shores
MLS Listing ID S5111546
Sold Date 12/23/24
Bedrooms 3
Full Baths 2
Construction Status Financing,Inspections
HOA Y/N No
Originating Board Stellar MLS
Year Built 1993
Annual Tax Amount $3,021
Lot Size 0.260 Acres
Acres 0.26
Lot Dimensions 116x100
Property Description
FANTASTIC LOCATION IN A QUIET COUNRTY SETTING. NO HOA HERE. This three bedroom, 2 full bathroom home features 1,060 square feet of living area with 1,760 total square feet under roof. HOME FEATURES INCLUDE: Welcoming screen enclosed front porch, Living/dining room combo, Galley Kitchen, Principal bedroom with walk-in closet, 2 additional bedroom's with a second full bathroom. Backyard screen enclosed patio, large fenced back yard, large one car garage, NEW ROOF December 2023, NEW AIR CONDITIONER June 2023, NEW HOT WATER HEATER 2022. Conservation View. Lake Community. Public Boat Ramp on Trout Lake. Call today for a home preview!
Location
State FL
County Osceola
Community Oakwood Shores
Zoning ORS3
Interior
Interior Features Living Room/Dining Room Combo, Primary Bedroom Main Floor, Walk-In Closet(s)
Heating Central
Cooling Central Air
Flooring Ceramic Tile, Laminate
Fireplace false
Appliance Electric Water Heater, Range, Refrigerator
Laundry In Garage
Exterior
Exterior Feature Sliding Doors
Parking Features Driveway, Garage Door Opener, Ground Level, On Street
Garage Spaces 1.0
Fence Chain Link
Community Features Golf Carts OK
Utilities Available BB/HS Internet Available, Cable Available
View Trees/Woods
Roof Type Shingle
Porch Covered, Enclosed, Front Porch, Rear Porch, Screened
Attached Garage true
Garage true
Private Pool No
Building
Story 1
Entry Level One
Foundation Slab
Lot Size Range 1/4 to less than 1/2
Sewer Septic Tank
Water Well
Architectural Style Ranch
Structure Type Block,Brick
New Construction false
Construction Status Financing,Inspections
Others
Pets Allowed Yes
Senior Community No
Ownership Fee Simple
Acceptable Financing Cash, Conventional, FHA, VA Loan
Listing Terms Cash, Conventional, FHA, VA Loan
Special Listing Condition None
Read Less Info
Want to know what your home might be worth? Contact us for a FREE valuation!

Our team is ready to help you sell your home for the highest possible price ASAP

© 2025 My Florida Regional MLS DBA Stellar MLS. All Rights Reserved.
Bought with PREFERRED REAL ESTATE
Find out why customers are choosing LPT Realty to meet their real estate needs

